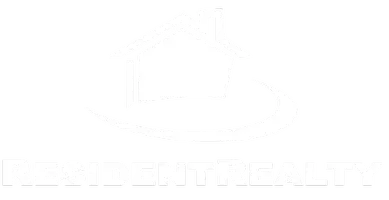$304,900
$304,900
For more information regarding the value of a property, please contact us for a free consultation.
3 Beds
3 Baths
1,507 SqFt
SOLD DATE : 02/07/2025
Key Details
Sold Price $304,900
Property Type Townhouse
Sub Type Townhouse
Listing Status Sold
Purchase Type For Sale
Square Footage 1,507 sqft
Price per Sqft $202
Subdivision Cedar Terrace
MLS Listing ID 20244670
Sold Date 02/07/25
Style Two Story
Bedrooms 3
HOA Fees $236/mo
HOA Y/N true
Year Built 1978
Acres 0.05
Lot Dimensions 21x103x21x103
Property Sub-Type Townhouse
Property Description
Home Warranty Included! Brand NEW carpet and fresh paint! 3 bed, 3 bath, over 1500sq.ft., central air, gas fireplace, fenced backyard, nicely updated! The primary bedroom has 3 closets plus an attached full bathroom. Large kitchen with upgraded cabinets & counters. Laundry is located upstairs for additional convenience. 2 covered parking spots directly in-front of the home along with additional storage in the carport. No additional fee for camper/RV storage. The HOA dues covers all exterior maintenance including roof, siding, gutters, exterior paint, front yard landscaping & maintenance & snow removal, and common areas. Centrally located. Minutes to downtown Grand Junction, the mall, and airport.
Location
State CO
County Mesa
Area Grand Junction City
Direction PARKING: Only available in carport for space 50 (number on the upper right corner) or park on Brittany Drive. This unit backs-up to the camper storage area. DIRECTIONS: From Orchard and 28 1/4 Rd, head east on Orchard, turn north on 28 1/2 Road, turn east on Brittany Drive. Park on Brittany Dr. or in carport - space 50 only.
Interior
Interior Features Ceiling Fan(s), Kitchen/Dining Combo, Solid Surface Counters, Upper Level Primary, Window Treatments
Heating Forced Air
Cooling Central Air
Flooring Carpet, Hardwood, Tile
Fireplaces Type Gas Log, Living Room
Fireplace true
Window Features Window Coverings
Appliance Dishwasher, Electric Oven, Electric Range, Disposal, Microwave, Refrigerator
Laundry Laundry Closet, In Hall, Washer Hookup, Dryer Hookup
Exterior
Exterior Feature Other, See Remarks, Sprinkler/Irrigation
Parking Features Carport, RV Access/Parking
Garage Spaces 2.0
Fence Full, Privacy
Roof Type Flat
Present Use Residential
Street Surface Paved
Handicap Access None
Porch Covered, Deck, Open, Patio
Garage true
Building
Lot Description Cleared, Landscaped, Sprinkler System
Faces North
Story 2
Foundation Slab
Sewer Connected
Water Public
Level or Stories Two
Structure Type Wood Siding,Wood Frame
Schools
Elementary Schools Nisley
Middle Schools Bookcliff
High Schools Central
Others
HOA Fee Include Common Area Maintenance,Maintenance Structure,Sewer,Snow Removal,Trash,Water
Tax ID 2943-072-14-042
Read Less Info
Want to know what your home might be worth? Contact us for a FREE valuation!

Our team is ready to help you sell your home for the highest possible price ASAP
Bought with KELLER WILLIAMS COLORADO WEST REALTY
Rocky Mountain Living
Phone






