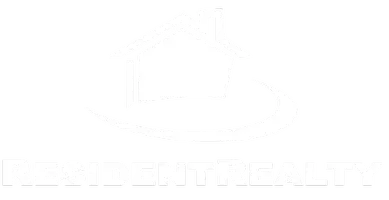$568,000
$575,000
1.2%For more information regarding the value of a property, please contact us for a free consultation.
3 Beds
3 Baths
2,388 SqFt
SOLD DATE : 01/23/2023
Key Details
Sold Price $568,000
Property Type Single Family Home
Sub Type Single Family Residence
Listing Status Sold
Purchase Type For Sale
Square Footage 2,388 sqft
Price per Sqft $237
Subdivision Highlands Ranch
MLS Listing ID 8068128
Sold Date 01/23/23
Bedrooms 3
Full Baths 2
Half Baths 1
Condo Fees $155
HOA Fees $51/qua
HOA Y/N Yes
Abv Grd Liv Area 1,579
Year Built 1985
Annual Tax Amount $2,785
Tax Year 2021
Lot Size 5,881 Sqft
Acres 0.14
Property Sub-Type Single Family Residence
Source recolorado
Property Description
Buyer just changed their mind.We are back on the market. Incredible Value for this Impeccable Two Story, 3 Bedroom Home w/ a Fully Finished Basement in Highlands Ranch! Located on a Quaint Cul-de-Sac w/ Mountain Views, this Spacious & Move In Ready Home will not Disappoint! The Main Floor Features an Open Concept Layout. The Living Room has a Vaulted Ceiling w/ Exposed Wood Beam and a Cozy Wood Burning Fireplace. The Dining Area w/ Tile Floors Opens onto the REMODELED Kitchen where you will Enjoy Natural Light Streaming in from the French Door that leads to the Deck. Kitchen w/ Stainless Steel Appliances, Ample Countertop Space, & Peninsula w/ Additional Seating. Easily Enjoy Dining Outdoors on the Large Deck overlooking a Serene, Private Backyard w/ Mature Trees & Landscaping. Back Inside, a Powder Bath rounds out the Main Floor. Heading Upstairs, Find the Primary Bedroom w/ En-Suite, Two Additional Bedrooms w/ Stunning Mountain Views, and a Full Bathroom. The Primary Bathroom features a pebble shower pan, upgraded tile, and dual rainfall shower heads. The Full Bathroom's Split Layout Separates the Vanity Area from the Tub/Shower/Toilet Room and is Ideal for a Shared Bath. The Generously Sized Finished Basement has a Large, Egress Window & Separate Laundry Room w/ Storage Space. A Bonus room in the Basement, currently used as an Office, would be Perfect for a Workshop or Craft Room. ** NEW Class 4 Impact Resistant ROOF 2021 (w/ warranty)** NEWER Windows, Electrical Panel, Sump Pump, Exterior Paint ** ALL Appliances, Washer, Dryer are Included! ** Walk to Elementary School or RTD Bus Stop ** Reasonable Quarterly HOA dues includes access to 4 Recreation Centers, over 26 Parks, 70 miles of Trails, & 2,000 acres of natural open space. ** Convenient Access to C470 / Near Highlands Ranch Town Center / Chatfield Reservoir ** Centrally located in the Midst of Shopping / Dining / Recreational Amenities of Community ** Don't Delay Seeing this Lovingly Maintained Home!
Location
State CO
County Douglas
Zoning PDU
Rooms
Basement Finished, Partial, Sump Pump
Interior
Interior Features Ceiling Fan(s), Open Floorplan, Smoke Free
Heating Forced Air, Natural Gas
Cooling Central Air
Flooring Carpet, Tile
Fireplaces Number 1
Fireplaces Type Great Room
Fireplace Y
Appliance Dishwasher, Disposal, Dryer, Microwave, Oven, Range, Refrigerator, Self Cleaning Oven, Sump Pump, Washer
Exterior
Exterior Feature Private Yard
Garage Spaces 2.0
Roof Type Composition
Total Parking Spaces 2
Garage Yes
Building
Lot Description Cul-De-Sac, Level, Near Public Transit, Sprinklers In Front, Sprinklers In Rear
Sewer Public Sewer
Water Public
Level or Stories Two
Structure Type Brick, Frame
Schools
Elementary Schools Northridge
Middle Schools Mountain Ridge
High Schools Mountain Vista
School District Douglas Re-1
Others
Senior Community No
Ownership Individual
Acceptable Financing Cash, Conventional, FHA, VA Loan
Listing Terms Cash, Conventional, FHA, VA Loan
Special Listing Condition None
Read Less Info
Want to know what your home might be worth? Contact us for a FREE valuation!

Our team is ready to help you sell your home for the highest possible price ASAP

© 2025 METROLIST, INC., DBA RECOLORADO® – All Rights Reserved
6455 S. Yosemite St., Suite 500 Greenwood Village, CO 80111 USA
Bought with Keller Williams Action Realty LLC
Rocky Mountain Living
Phone






