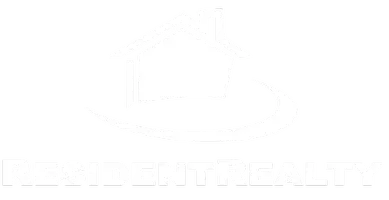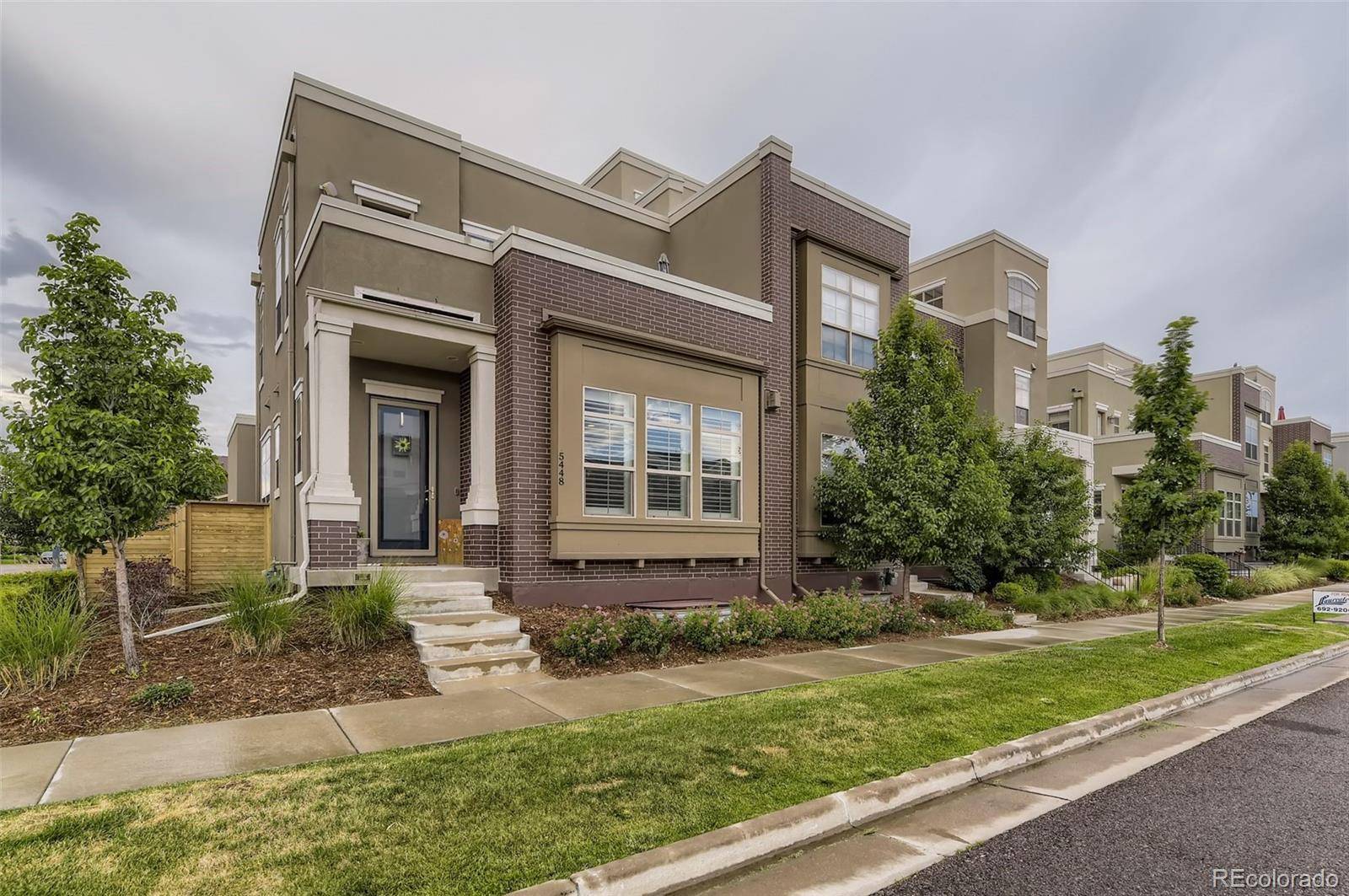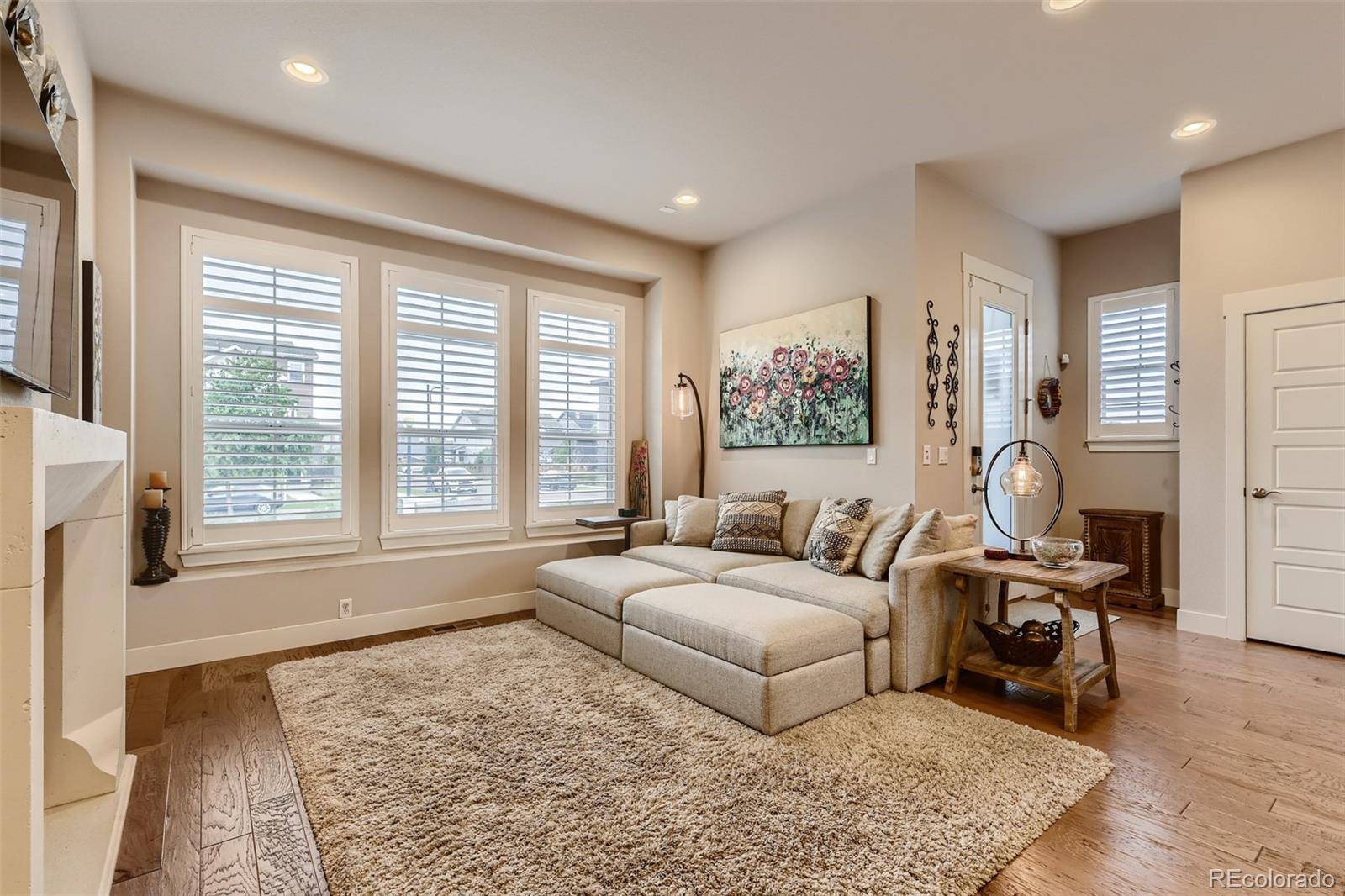$825,000
$820,000
0.6%For more information regarding the value of a property, please contact us for a free consultation.
4 Beds
4 Baths
3,364 SqFt
SOLD DATE : 08/15/2022
Key Details
Sold Price $825,000
Property Type Multi-Family
Sub Type Multi-Family
Listing Status Sold
Purchase Type For Sale
Square Footage 3,364 sqft
Price per Sqft $245
Subdivision Central Park
MLS Listing ID 2600317
Sold Date 08/15/22
Style Contemporary
Bedrooms 4
Full Baths 3
Half Baths 1
Condo Fees $43
HOA Fees $43/mo
HOA Y/N Yes
Abv Grd Liv Area 2,071
Year Built 2015
Annual Tax Amount $6,062
Tax Year 2021
Property Sub-Type Multi-Family
Source recolorado
Property Description
Upgrades galore in this meticulously maintained rare end unit in Central Park. The main floor has an open floor plan with 10 foot ceilings. The gourmet kitchen features stainless steel, Jenn-Air appliances, 42" alder wood, soft-close cabinetry and a large island overlooking the family room. This executive floorplan features a main floor primary bedroom with 5-piece bath. Upstairs there are two additional bedrooms, full bath and over-sized loft. Off of the loft is an expansive, west-facing deck with a view of the beautiful Colorado Rockies. The basement, with its builder grade finishes, blends beautifully with the rest of the home. In the basement is an additional bedroom, full bath, bonus room and large storage area. Don't miss the private, maintenance-free, professionally landscaped back yard unique to this end unit. It features a custom patio and built-in fire pit perfect for cool, Colorado evenings.
Location
State CO
County Denver
Zoning M-RX-5
Rooms
Basement Finished, Full
Main Level Bedrooms 1
Interior
Interior Features Built-in Features, High Ceilings, Kitchen Island, Open Floorplan
Heating Forced Air
Cooling Central Air
Flooring Carpet, Wood
Fireplaces Number 1
Fireplaces Type Family Room
Fireplace Y
Appliance Dishwasher, Disposal, Microwave, Oven, Range, Range Hood, Refrigerator
Exterior
Exterior Feature Balcony, Fire Pit, Garden, Private Yard
Parking Features Concrete
Garage Spaces 2.0
View Mountain(s)
Roof Type Other
Total Parking Spaces 2
Garage Yes
Building
Foundation Slab
Sewer Public Sewer
Level or Stories Two
Structure Type Brick, Stucco
Schools
Elementary Schools Inspire
Middle Schools Denver Discovery
High Schools Northfield
School District Denver 1
Others
Senior Community No
Ownership Individual
Acceptable Financing Cash, Conventional, FHA, Jumbo, VA Loan
Listing Terms Cash, Conventional, FHA, Jumbo, VA Loan
Special Listing Condition None
Pets Allowed Cats OK, Dogs OK
Read Less Info
Want to know what your home might be worth? Contact us for a FREE valuation!

Our team is ready to help you sell your home for the highest possible price ASAP

© 2025 METROLIST, INC., DBA RECOLORADO® – All Rights Reserved
6455 S. Yosemite St., Suite 500 Greenwood Village, CO 80111 USA
Bought with Rosenhagen Real Estate Professionals
Rocky Mountain Living
Phone






