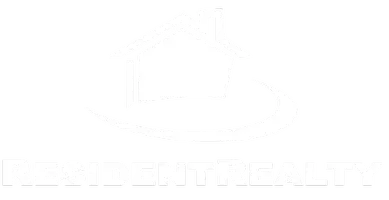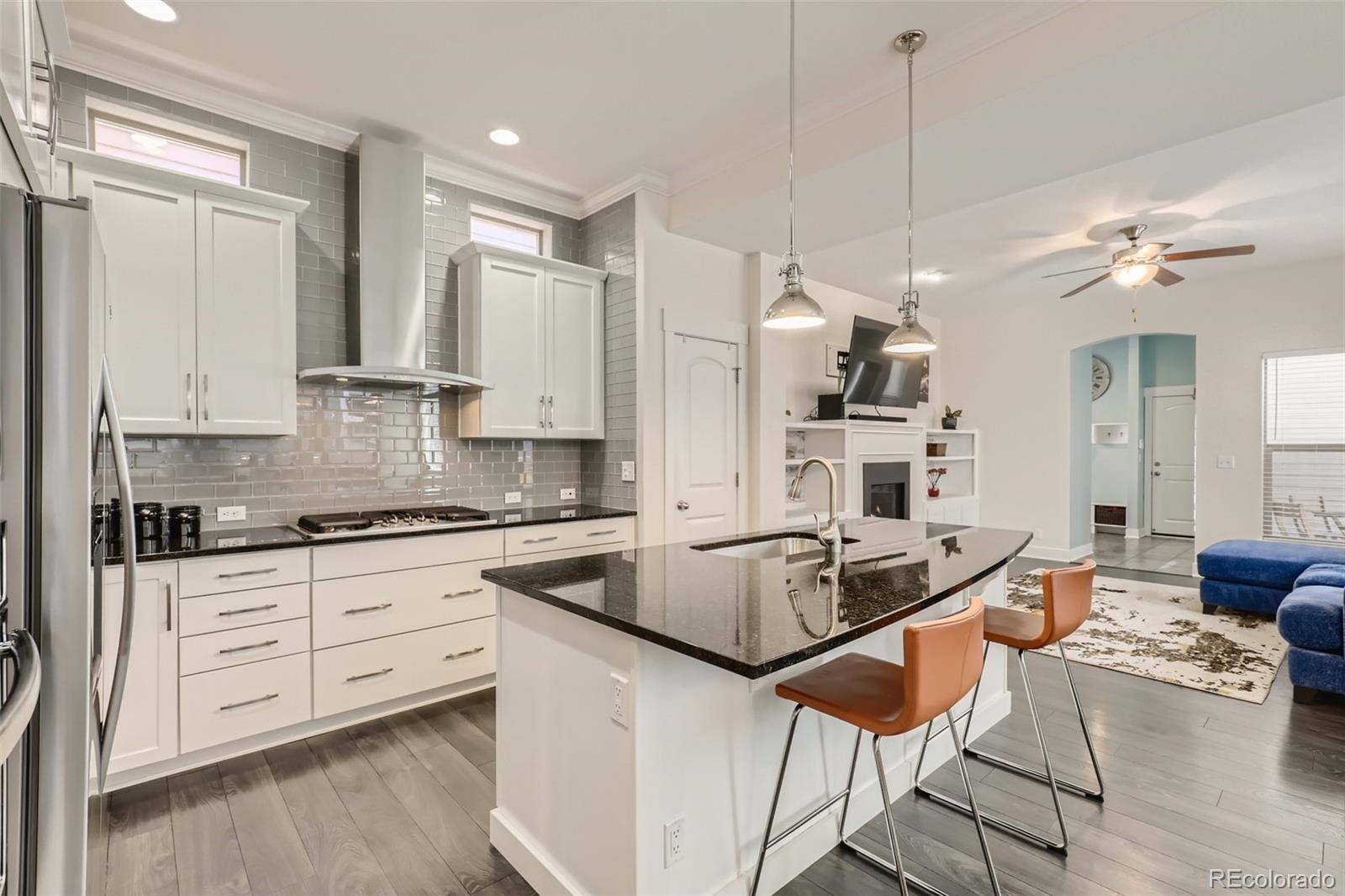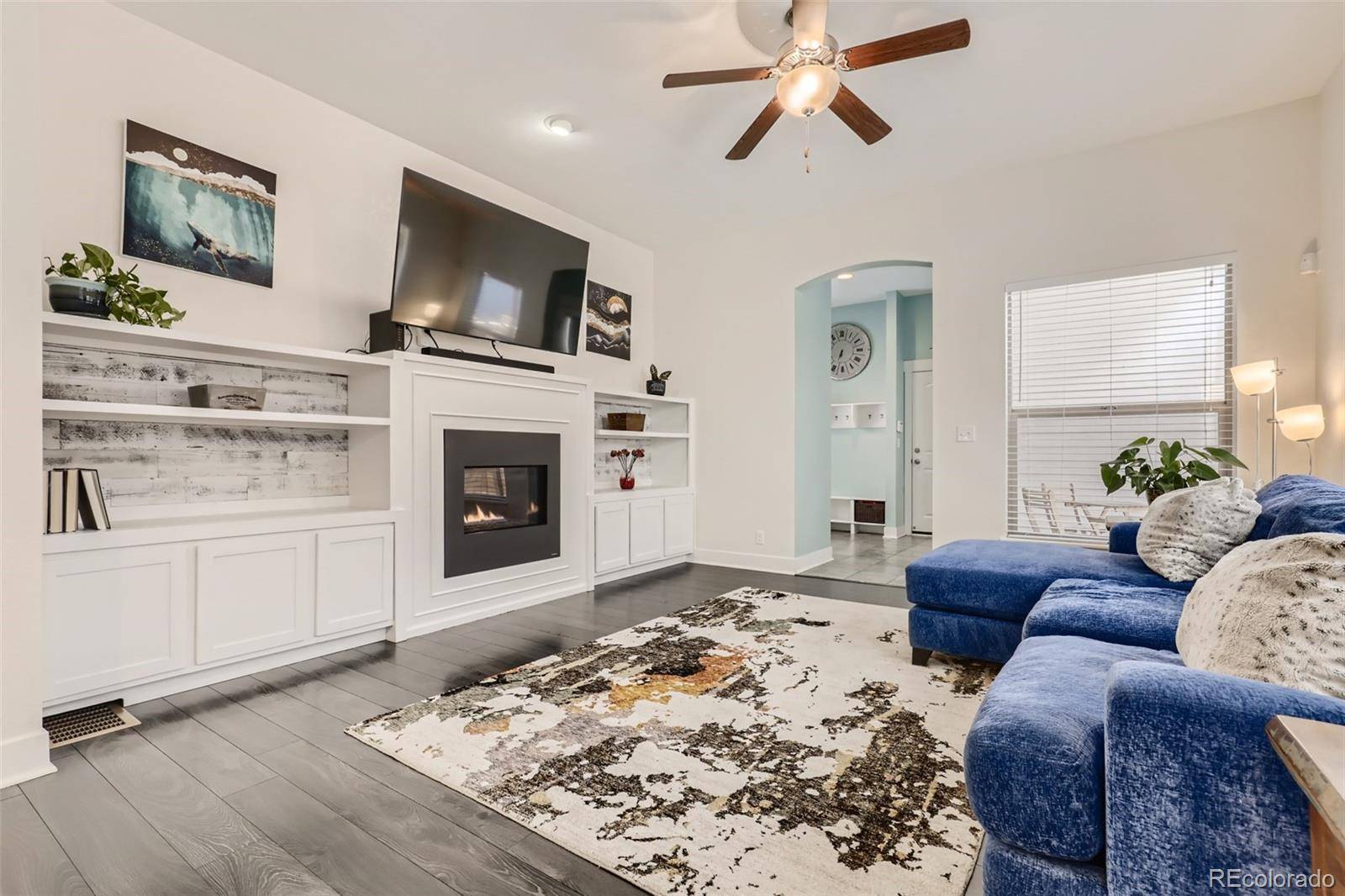$850,000
$890,000
4.5%For more information regarding the value of a property, please contact us for a free consultation.
4 Beds
4 Baths
3,162 SqFt
SOLD DATE : 08/17/2022
Key Details
Sold Price $850,000
Property Type Single Family Home
Sub Type Single Family Residence
Listing Status Sold
Purchase Type For Sale
Square Footage 3,162 sqft
Price per Sqft $268
Subdivision Central Park
MLS Listing ID 1930499
Sold Date 08/17/22
Style Traditional
Bedrooms 4
Full Baths 3
Half Baths 1
Condo Fees $43
HOA Fees $43/mo
HOA Y/N Yes
Abv Grd Liv Area 2,225
Year Built 2014
Annual Tax Amount $6,683
Tax Year 2021
Lot Size 3,100 Sqft
Acres 0.07
Property Sub-Type Single Family Residence
Source recolorado
Property Description
Nestled across the street from Bouquet Park, this dazzling two-story will not disappoint. As a low-maintenance garden with lilacs, peonies, hydrangeas, and other perennials, greets you, you're home. Upon entry into the foyer, you will notice the striking ten-foot ceilings and charming French doors that open to the light-filled study. Grab a barstool at the kitchen island, or cook your favorite meal on the gas cooktop. The chef's kitchen features granite slab countertops, beautiful glass subway tile to the ceiling, a large fume hood, stainless steel appliances, and soft-close drawers. Located just off the kitchen is the inviting living room with a gas fireplace, built-in shelves, and a professionally installed TV wall mount. This is followed by a picture-perfect mudroom with built-in shelving, a bench, cubbies, and a bonus coat closet. Enjoy your favorite cold beverage this summer on the patio while sitting under the custom pergola and watching the newly planted crabapple tree with beautiful magenta blooms grow. Upstairs you will find the owner's retreat, with stunning Grasscloth wallpaper, a five-piece bath with a large soaking tub, and double walk-in closets, each with a custom shelving system. The second floor hosts two additional bedrooms and a laundry room—no more hauling a laundry basket up and down stairs! The fully finished basement is a great entertainment space with newly installed plush carpet, smart lights, and guest quarters with a full bath. Ample storage is available under the stairs and in several large closets.
Location
State CO
County Denver
Zoning R-MU-20
Rooms
Basement Finished, Partial, Sump Pump
Interior
Interior Features Built-in Features, Ceiling Fan(s), Eat-in Kitchen, Entrance Foyer, Five Piece Bath, Granite Counters, High Ceilings, High Speed Internet, Kitchen Island, Pantry, Smart Lights, Smart Thermostat, Smoke Free
Heating Forced Air
Cooling Central Air
Flooring Carpet, Tile, Vinyl
Fireplaces Number 1
Fireplaces Type Family Room
Fireplace Y
Appliance Cooktop, Dishwasher, Disposal, Dryer, Microwave, Oven, Refrigerator, Sump Pump, Washer
Laundry In Unit
Exterior
Garage Spaces 2.0
Utilities Available Cable Available, Electricity Connected, Internet Access (Wired)
Roof Type Composition
Total Parking Spaces 2
Garage No
Building
Lot Description Level
Sewer Public Sewer
Water Public
Level or Stories Two
Structure Type Frame
Schools
Elementary Schools Isabella Bird Community
Middle Schools Dsst: Conservatory Green
High Schools Northfield
School District Denver 1
Others
Senior Community No
Ownership Individual
Acceptable Financing Cash, Conventional, Jumbo
Listing Terms Cash, Conventional, Jumbo
Special Listing Condition None
Read Less Info
Want to know what your home might be worth? Contact us for a FREE valuation!

Our team is ready to help you sell your home for the highest possible price ASAP

© 2025 METROLIST, INC., DBA RECOLORADO® – All Rights Reserved
6455 S. Yosemite St., Suite 500 Greenwood Village, CO 80111 USA
Bought with BANYAN REAL ESTATE LLC
Rocky Mountain Living
Phone






