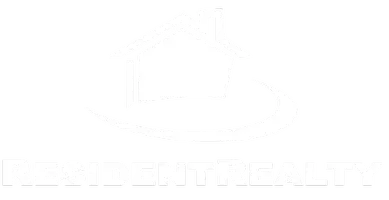$613,225
$615,000
0.3%For more information regarding the value of a property, please contact us for a free consultation.
3 Beds
3 Baths
1,999 SqFt
SOLD DATE : 11/14/2025
Key Details
Sold Price $613,225
Property Type Single Family Home
Sub Type Single Family Residence
Listing Status Sold
Purchase Type For Sale
Square Footage 1,999 sqft
Price per Sqft $306
Subdivision Southridge
MLS Listing ID 6717320
Sold Date 11/14/25
Bedrooms 3
Full Baths 2
Condo Fees $171
HOA Fees $57/qua
HOA Y/N Yes
Abv Grd Liv Area 1,409
Year Built 1997
Annual Tax Amount $3,841
Tax Year 2024
Lot Size 5,009 Sqft
Acres 0.11
Property Sub-Type Single Family Residence
Source recolorado
Property Description
Welcome to your dream home in the highly desired community of Highlands Ranch! This stunning 3-bedroom, 3-bath residence nestled in Southridge combines comfort, style and community living at its best. Step inside to find an open floor plan, rustic kitchen, and abundant natural light throughout. Enjoy the perfect balance of indoor and outdoor living with a stunning private yard, large deck and covered patio—ideal for entertaining, relaxing, or simply unwinding in your own serene space. As part of this vibrant community, you'll have access to incredible amenities, including swimming pools, recreation centers, parks, trails, and even state-of-the-art golf simulators for year-round practice and fun. Don't miss your chance to own this exceptional home in a community that truly has it all!
Location
State CO
County Douglas
Zoning PDU
Rooms
Basement Cellar, Finished, Walk-Out Access
Interior
Interior Features Ceiling Fan(s), Five Piece Bath, Granite Counters, High Ceilings, Pantry
Heating Forced Air
Cooling Central Air
Flooring Carpet, Wood
Fireplaces Number 1
Fireplaces Type Living Room
Fireplace Y
Appliance Disposal, Microwave, Oven, Range, Refrigerator
Exterior
Exterior Feature Dog Run, Private Yard
Parking Features Concrete, Storage
Garage Spaces 2.0
Roof Type Shingle
Total Parking Spaces 2
Garage Yes
Building
Foundation Slab
Sewer Public Sewer
Water Public
Level or Stories Two
Structure Type Stone,Wood Siding
Schools
Elementary Schools Eldorado
Middle Schools Ranch View
High Schools Thunderridge
School District Douglas Re-1
Others
Senior Community No
Ownership Individual
Acceptable Financing 1031 Exchange, Cash, Conventional, FHA, VA Loan
Listing Terms 1031 Exchange, Cash, Conventional, FHA, VA Loan
Special Listing Condition None
Pets Allowed Cats OK, Dogs OK
Read Less Info
Want to know what your home might be worth? Contact us for a FREE valuation!

Our team is ready to help you sell your home for the highest possible price ASAP

© 2025 METROLIST, INC., DBA RECOLORADO® – All Rights Reserved
6455 S. Yosemite St., Suite 500 Greenwood Village, CO 80111 USA
Bought with Freedle and Associates LLC

Rocky Mountain Living
Phone






