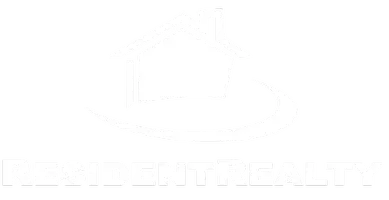$710,000
$699,999
1.4%For more information regarding the value of a property, please contact us for a free consultation.
4 Beds
3 Baths
2,416 SqFt
SOLD DATE : 07/16/2025
Key Details
Sold Price $710,000
Property Type Single Family Home
Sub Type Single Family Residence
Listing Status Sold
Purchase Type For Sale
Square Footage 2,416 sqft
Price per Sqft $293
Subdivision Ruby Ranch Subdivision
MLS Listing ID 20243906
Sold Date 07/16/25
Style Ranch
Bedrooms 4
HOA Fees $50/ann
HOA Y/N true
Year Built 2024
Acres 0.2
Lot Dimensions 105 x 127 appr
Property Sub-Type Single Family Residence
Property Description
PRICE REDUCTION**Grand Entry: 12 ft ceilings leading to an open kitchen and dining area with 11 ft detailed ceilings and 8 ft doors. *Office: Glass French doors and an impressive 16 ft ceiling with intricate details. *Primary Suite: Spacious 10 ft detailed ceilings in the bedroom and bath. *Bedrooms: Generous 9 ft ceilings throughout. *Flooring: Luxury, water- and scratch-resistant laminate. *Kitchen: Nearly 10 ft long island for entertaining and functionality. *Outdoor Living: 300 sq. ft. covered back patio and 121 sq. ft. covered front porch. *Living Room: Stunning 11 ft tall fireplace wall. *Garage: Expansive 40 ft long wall on half of the garage snd 30 ft on the other half for ample storage and parking. *Location: Luxury living in a high-end subdivision just 5-10 minutes from town and the hospital. *This home's amenities are a must-see—schedule a tour today!
Location
State CO
County Mesa
Area North Grand Junction
Direction From G Rd, turn North onto 26 Rd. Turn West onto G 1/2 Rd. South onto Lab Ct, east onto Ruby Ranch Dr, and Jay Ct is the first cul de sac.
Interior
Interior Features Ceiling Fan(s), Granite Counters, Kitchen/Dining Combo, Main Level Primary, Pantry, Walk-In Closet(s), Walk-In Shower, Programmable Thermostat
Heating Forced Air, Hot Water, Natural Gas
Cooling Central Air
Flooring Carpet, Laminate, Tile
Fireplaces Type Electric, Living Room
Fireplace true
Window Features Low-Emissivity Windows
Appliance Dishwasher, Disposal, Gas Oven, Gas Range
Laundry Laundry Room
Exterior
Exterior Feature None
Parking Features Attached, Garage, Garage Door Opener
Garage Spaces 3.0
Fence None
Roof Type Asphalt,Composition
Present Use Residential,Single Family
Street Surface Paved
Handicap Access None, Low Threshold Shower
Porch Covered, Deck, Patio
Garage true
Building
Lot Description Cul-De-Sac, None
Faces South
Foundation Slab
Sewer Connected
Water Public
Structure Type Stone,Stucco,Wood Frame
Schools
Elementary Schools Appleton
Middle Schools Redlands
High Schools Grand Junction
Others
HOA Fee Include Sprinkler
Tax ID 2701-344-43-005
Read Less Info
Want to know what your home might be worth? Contact us for a FREE valuation!

Our team is ready to help you sell your home for the highest possible price ASAP
Bought with EXP REALTY, LLC
Rocky Mountain Living
Phone






