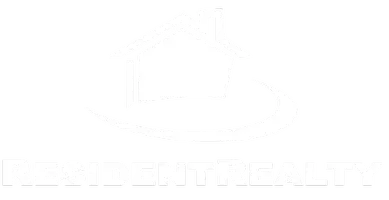$320,000
$320,000
For more information regarding the value of a property, please contact us for a free consultation.
3 Beds
2 Baths
1,344 SqFt
SOLD DATE : 07/14/2025
Key Details
Sold Price $320,000
Property Type Townhouse
Sub Type Townhouse
Listing Status Sold
Purchase Type For Sale
Square Footage 1,344 sqft
Price per Sqft $238
Subdivision Flint Ridge Fil 1&2
MLS Listing ID 20252373
Sold Date 07/14/25
Style Ranch
Bedrooms 3
HOA Y/N false
Year Built 2003
Acres 0.14
Lot Dimensions 170.25x35.89
Property Sub-Type Townhouse
Property Description
This adorable and well-maintained 3-bedroom,2-bathroom home offers a warm and inviting atmosphere. Featuring new flooring throughout, the interior feels fresh and move-in-ready. The updated kitchen boasts a new electric range and dishwasher, perfect for large meals and entertaining guests. Recent upgrades include a new roof, providing peace of mind for years to come. Enjoy the spacious backyard-ideal for outdoor activities, gardening, or relaxing weekends. Conveniently located close to amenities, this delightful home combines comfort, style, and practicality.
Location
State CO
County Mesa
Area Se Grand Junction
Direction From 29 Road and D Road head East on D Road to Broken Arrow Drive. Turn North (left) on Broken Arrow Drive, home will be on the right-hand side of the road.
Rooms
Basement Crawl Space
Interior
Interior Features Ceiling Fan(s), Kitchen/Dining Combo, Laminate Counters, Main Level Primary, Walk-In Shower
Heating Baseboard, Hot Water
Cooling Evaporative Cooling
Flooring Carpet, Luxury Vinyl, Luxury VinylPlank
Fireplaces Type None
Fireplace false
Appliance Dryer, Dishwasher, Electric Oven, Electric Range, Disposal, Refrigerator, Range Hood, Washer
Laundry Laundry Closet, In Hall
Exterior
Exterior Feature None
Parking Features Attached, Garage, Garage Door Opener
Garage Spaces 2.0
Fence Full, Privacy
Roof Type Asphalt,Composition
Present Use Residential,Single Family
Handicap Access Accessible Hallway(s), Low Threshold Shower
Porch None
Garage true
Building
Lot Description Landscaped, Other, See Remarks
Faces West
Sewer Connected
Water Public
Structure Type Vinyl Siding,Wood Frame
Schools
Elementary Schools Pear Park
Middle Schools Bookcliff
High Schools Central
Others
HOA Fee Include None
Tax ID 2943-174-25-009
Read Less Info
Want to know what your home might be worth? Contact us for a FREE valuation!

Our team is ready to help you sell your home for the highest possible price ASAP
Bought with MARIAN BROSIG REALTY, LLC
Rocky Mountain Living
Phone






