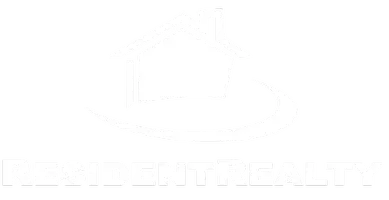$404,000
$415,000
2.7%For more information regarding the value of a property, please contact us for a free consultation.
3 Beds
2 Baths
1,379 SqFt
SOLD DATE : 07/11/2025
Key Details
Sold Price $404,000
Property Type Single Family Home
Sub Type Single Family Residence
Listing Status Sold
Purchase Type For Sale
Square Footage 1,379 sqft
Price per Sqft $292
Subdivision Patterson Pines
MLS Listing ID 20252919
Sold Date 07/11/25
Style Ranch
Bedrooms 3
HOA Fees $27/ann
HOA Y/N true
Year Built 2020
Acres 0.15
Lot Dimensions Irregular
Property Sub-Type Single Family Residence
Property Description
Come see this beautiful custom built ranch-style home with upgraded cabinetry, laminate flooring, and a two car garage in the Patterson Pines subdivision. You'll love the split floorpan and open concept living area. With one of the largest floorpans and largest lots in the neighborhood with the potential for RV Parking in the backyard, you'll want to come see this home. Designer kitchen includes a spacious pantry, gas rang oven, and stainless appliances along with a beautiful tiled kitchen backsplash. Excellent location close to schools, shopping, ice cream, and amenities. Schedule your showing today!
Location
State CO
County Mesa
Area Ne Grand Junction
Direction Driving East on Patterson, turn right on Redwing Ln, then right on Dawn Dr. which turns into Hennessy Way, left on Baileys Run, home is at the end.
Interior
Interior Features Ceiling Fan(s), Kitchen/Dining Combo, Main Level Primary, Programmable Thermostat
Heating Forced Air
Cooling Central Air
Flooring Carpet, Laminate, Simulated Wood, Tile
Fireplaces Type None
Fireplace false
Appliance Dryer, Dishwasher, Disposal, Gas Oven, Gas Range, Microwave, Refrigerator, Washer
Laundry In Mud Room
Exterior
Parking Features Attached, Garage, Garage Door Opener, RV Access/Parking
Garage Spaces 2.0
Fence Full, Vinyl
Roof Type Asphalt,Composition
Present Use Residential,Single Family
Street Surface Paved
Handicap Access None
Porch Covered, Patio
Garage true
Building
Lot Description Landscaped
Faces East
Foundation Slab
Sewer Connected
Water Public
Structure Type Stucco,Wood Frame
Schools
Elementary Schools Fruitvale
Middle Schools Bookcliff
High Schools Central
Others
HOA Fee Include Sprinkler
Tax ID 2943-082-72-011
Read Less Info
Want to know what your home might be worth? Contact us for a FREE valuation!

Our team is ready to help you sell your home for the highest possible price ASAP
Bought with RE/MAX RISE UP
Rocky Mountain Living
Phone






