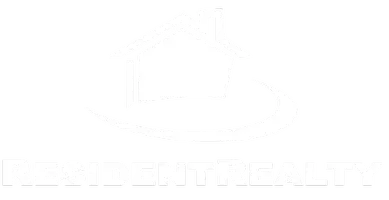$414,900
$419,900
1.2%For more information regarding the value of a property, please contact us for a free consultation.
4 Beds
3 Baths
1,846 SqFt
SOLD DATE : 07/08/2025
Key Details
Sold Price $414,900
Property Type Single Family Home
Sub Type Single Family Residence
Listing Status Sold
Purchase Type For Sale
Square Footage 1,846 sqft
Price per Sqft $224
Subdivision Brookwood
MLS Listing ID 20251316
Sold Date 07/08/25
Style Two Story
Bedrooms 4
HOA Fees $4/ann
HOA Y/N true
Year Built 1994
Acres 0.15
Property Sub-Type Single Family Residence
Property Description
Situated on a desirable corner lot in the Brookwood neighborhood, this home offers a flexible floor plan to suit your needs. Recent updates include interior paint, new flooring in the main living areas, and updated carpet, ensuing a move-in-ready feel. The main level features a versatile 4th bedroom, perfect as a second living area or a primary suite, complete with an en-suite bath, walk-in closet, and French doors leading to the back patio. The well-appointed galley kitchen offers pantry space and a conveniently located laundry area, with the washer & dryer included. Upstairs, you'll find spacious secondary bedrooms with beautiful views. The backyard is ideal for relaxing or entertaining, with mature landscaping, a patio, and plenty of space to enjoy. Plus, leased solar panels provide valuable energy savings, and the HOA offers RV parking for added convenience! Don't miss this fantastic opportunity - schedule your showing today!
Location
State CO
County Mesa
Area Ne Grand Junction
Direction West on Patterson Road, turn left onto 30 Road, then left onto Brookwood Drive. The residence will be on the right.
Rooms
Basement Crawl Space
Interior
Interior Features Ceiling Fan(s), Separate/Formal Dining Room, Garden Tub/Roman Tub, Laminate Counters, Main Level Primary, Pantry, Walk-In Closet(s), Window Treatments
Heating Baseboard
Cooling Evaporative Cooling, Window Unit(s)
Flooring Carpet, Laminate, Tile
Fireplaces Type None
Fireplace false
Window Features Low-Emissivity Windows,Window Coverings
Appliance Dryer, Dishwasher, Electric Oven, Electric Range, Disposal, Microwave, Refrigerator, Washer
Laundry Laundry Closet, In Hall
Exterior
Exterior Feature Shed, Sprinkler/Irrigation
Parking Features Attached, Garage, Garage Door Opener, RV Access/Parking
Garage Spaces 2.0
Fence Full, Privacy, Vinyl
Roof Type Asphalt,Composition
Present Use Residential,Single Family
Street Surface Paved
Handicap Access None
Porch Open, Patio
Garage true
Building
Lot Description Corner Lot, Landscaped, Mature Trees, Sprinkler System
Faces North
Story 2
Sewer Connected
Water Public
Level or Stories Two
Additional Building Shed(s)
Structure Type Brick Veneer,Wood Siding,Wood Frame
Schools
Elementary Schools Thunder Mt
Middle Schools Bookcliff
High Schools Central
Others
HOA Fee Include Sprinkler
Tax ID 2943-051-49-018
Read Less Info
Want to know what your home might be worth? Contact us for a FREE valuation!

Our team is ready to help you sell your home for the highest possible price ASAP
Bought with NEXTHOME VALLEY PROPERTIES
Rocky Mountain Living
Phone






