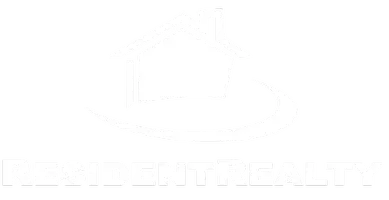$565,000
$560,000
0.9%For more information regarding the value of a property, please contact us for a free consultation.
4 Beds
2 Baths
2,117 SqFt
SOLD DATE : 07/08/2025
Key Details
Sold Price $565,000
Property Type Single Family Home
Sub Type Single Family Residence
Listing Status Sold
Purchase Type For Sale
Square Footage 2,117 sqft
Price per Sqft $266
Subdivision Saddle Rock
MLS Listing ID 20252349
Sold Date 07/08/25
Style Ranch
Bedrooms 4
HOA Fees $9/ann
HOA Y/N true
Year Built 2014
Lot Dimensions .22 ACRES
Property Sub-Type Single Family Residence
Property Description
Open house, Sunday, 6/1/25, 1pm to 5pm. Immaculate home with upgraded granite counters in the oversized kitchen. Lots of cabinets and counter space plus a 5' x 4'8 walk-in pantry. Please notice all of the room sizes including the living room and primary bedroom. Primary bedroom has a 11' walk-in closet plus a 5-piece bath with separate commode, tiled shower and tile tub surround. Bedrooms 2 & 3 both have walk-in closets as well. The large laundry room leads to the 3-car tandem garage which is 36' deep on one side. The amazing back yard is extra large with an extended patio half covered and half pergola includes a hot tub, fire ring and RV parking with dump station. All yard decorations and washer and dryer are included in the sale.
Location
State CO
County Mesa
Area Ne Grand Junction
Direction F 1/2 Rd, east of 31 1/2 Rd, south on South on Saddle Rock, west on Stoneburro.
Interior
Interior Features Ceiling Fan(s), Granite Counters, Main Level Primary, Pantry, Walk-In Closet(s), Walk-In Shower, Window Treatments
Heating Forced Air
Cooling Central Air
Flooring Carpet, Tile
Fireplaces Type None
Fireplace false
Window Features Window Coverings
Appliance Dryer, Dishwasher, Electric Oven, Electric Range, Disposal, Microwave, Refrigerator, Washer
Laundry In Mud Room
Exterior
Exterior Feature Hot Tub/Spa, Sprinkler/Irrigation, RV Hookup
Parking Features Attached, Garage, Garage Door Opener, RV Access/Parking
Garage Spaces 3.0
Fence Privacy, Vinyl
Roof Type Asphalt,Composition
Present Use Residential,Single Family
Street Surface Paved
Handicap Access None, Low Threshold Shower
Porch Covered, Patio
Garage true
Building
Lot Description Irregular Lot, Landscaped
Faces South
Foundation Slab
Sewer Connected
Water Public
Additional Building Pergola
Structure Type Stucco,Wood Frame
Schools
Elementary Schools Thunder Mt
Middle Schools Grand Mesa
High Schools Central
Others
HOA Fee Include Common Area Maintenance,Sprinkler
Tax ID 2943-034-66-016
Read Less Info
Want to know what your home might be worth? Contact us for a FREE valuation!

Our team is ready to help you sell your home for the highest possible price ASAP
Bought with GRAND VALLEY REAL ESTATE GROUP
Rocky Mountain Living
Phone






