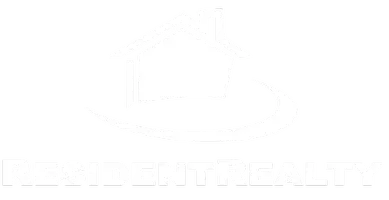$390,000
$400,000
2.5%For more information regarding the value of a property, please contact us for a free consultation.
3 Beds
2 Baths
2,080 SqFt
SOLD DATE : 07/07/2025
Key Details
Sold Price $390,000
Property Type Single Family Home
Sub Type Single Family Residence
Listing Status Sold
Purchase Type For Sale
Square Footage 2,080 sqft
Price per Sqft $187
Subdivision Sharon Hts
MLS Listing ID 20252512
Sold Date 07/07/25
Style Two Story
Bedrooms 3
HOA Y/N false
Year Built 1951
Acres 0.45
Lot Dimensions 114' x 169'
Property Sub-Type Single Family Residence
Property Description
Enjoy the Best of Country Living Close to The City !! This charming home sits on nearly 1/2 acre and offers stunning views in every direction. Inside, you'll find a formal dining room, a bonus room, a cozy den/office, and plenty of space to spread out. The detached 2-car garage includes a workshop area, 60-amp service, and RV parking—perfect for projects and adventure-ready vehicles. Step onto the open front porch to take in the sweeping views, or relax in the enclosed back porch for year-round enjoyment. The backyard is a true retreat with lush green grass, irrigation water, apricot trees, and a variety of other trees and bushes that add to the peaceful, country vibe. This home blends comfort, functionality, and charm .Nice updates such as Brazilian Quartz on the kitchen island, updated lighting and anti fog mirrors in the upstairs bathroom and depth to the home. Add to these updates with your personal touches—updates, renovations, and customize it to make it truly your own. Don't miss your chance to make this unique property yours! Motivated Sellers are ready to get you into your new home today.
Location
State CO
County Mesa
Area Orchard Mesa
Direction Hwy 50 to Rainbow Dr, South on Rainbow Dr to property on left.
Rooms
Basement Partial, Concrete
Interior
Interior Features Ceiling Fan(s), Separate/Formal Dining Room, Upper Level Primary, Walk-In Closet(s)
Heating Forced Air, Natural Gas
Cooling Evaporative Cooling
Flooring Carpet, Laminate, Tile
Fireplaces Type None
Fireplace false
Appliance Dishwasher, Electric Oven, Electric Range, Disposal, Refrigerator
Laundry Laundry Room
Exterior
Exterior Feature Sprinkler/Irrigation
Parking Features Detached, Garage
Garage Spaces 2.0
Fence Privacy
Roof Type Asphalt,Composition
Present Use Residential,Single Family
Handicap Access None
Porch Open, Patio
Garage true
Building
Lot Description Cleared, Sprinkler System
Faces West
Foundation Basement
Sewer Connected
Water Public
Structure Type Wood Siding,Wood Frame
Schools
Elementary Schools Mesa View
Middle Schools Orchard Mesa
High Schools Central
Others
HOA Fee Include None
Tax ID 2943-311-12-003
Read Less Info
Want to know what your home might be worth? Contact us for a FREE valuation!

Our team is ready to help you sell your home for the highest possible price ASAP
Bought with BRAY REAL ESTATE
Rocky Mountain Living
Phone






