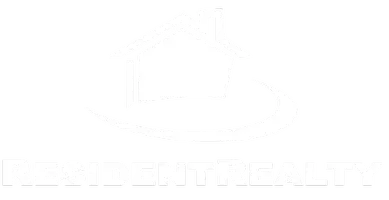$899,900
$899,900
For more information regarding the value of a property, please contact us for a free consultation.
5 Beds
3 Baths
2,824 SqFt
SOLD DATE : 07/03/2025
Key Details
Sold Price $899,900
Property Type Single Family Home
Sub Type Single Family Residence
Listing Status Sold
Purchase Type For Sale
Square Footage 2,824 sqft
Price per Sqft $318
Subdivision Apple Glen West Subdivision
MLS Listing ID 20250935
Sold Date 07/03/25
Style Ranch
Bedrooms 5
HOA Fees $25/ann
HOA Y/N true
Year Built 2024
Acres 0.26
Lot Dimensions 52'x155'x143'x113'
Property Sub-Type Single Family Residence
Property Description
Exquisite New Construction by Award-Winning TreyTyn Homes – Includes Private ADU! Discover the perfect blend of luxury, functionality, and versatility in this stunning new construction home in Apple Glen West, complete with an attached ADU—ideal for multigenerational living, private guest quarters, or rental income potential. Step through the grand foyer, where a guest bedroom or home office sits privately tucked away for added convenience. The open-concept main living area is designed for entertaining, seamlessly connecting the spacious great room to the chef's kitchen, which boasts rows of beautiful cabinetry, an oversized quartz island, and an adjacent eat-in dining area—perfect for hosting unforgettable gatherings. The primary suite, positioned at the rear of the home for ultimate privacy, offers a spa-like en-suite bath featuring dual vanities, an oversized walk-in shower, a private water closet, and a huge walk-in closet with a direct passthrough to the laundry room. Two additional bedrooms share a well-appointed full bath with upgraded cabinetry and quartz countertops. A custom-built mudroom with bench seating and storage leads to the spacious 3-car garage. The attached ADU, provides a home within a home, accessed through a private entrance from the garage, offers a completely separate living space with its own living room, charming kitchen, a spacious bedroom with walk-in closet, full bath, and a dedicated laundry area—providing flexibility and independence. Enjoy breathtaking Colorado views from the oversized covered back patio, perfect for outdoor relaxation and entertaining. This exceptional home is a rare fin -- don't miss the opportunity to own a versatile, thoughtfully designed property in the sought-after Apple Glen West community.
Location
State CO
County Mesa
Area Nw Grand Junction
Direction From the intersection of H Road & 23 1/2 Road, continue north on 23 1/2 Road, right (east) on Honeycrisp Avenue, right (south) on Ambrosia Avenue to property on right (west) side of the street.
Interior
Interior Features Main Level Primary, Pantry, Walk-In Closet(s), Walk-In Shower, Programmable Thermostat
Heating Forced Air, Natural Gas
Cooling Central Air
Flooring Carpet, Luxury Vinyl, Luxury VinylPlank, Tile
Fireplaces Type None
Fireplace false
Window Features Low-Emissivity Windows
Appliance Dishwasher, Disposal, Gas Oven, Gas Range, Microwave, Refrigerator
Laundry Laundry Room
Exterior
Exterior Feature None
Parking Features Attached, Garage, Garage Door Opener
Garage Spaces 3.0
Fence Privacy
Roof Type Asphalt,Composition
Present Use Residential,Single Family
Street Surface Paved
Handicap Access None, Low Threshold Shower
Porch Covered, Patio
Garage true
Building
Lot Description Landscaped, Xeriscape
Faces North
Foundation Slab
Sewer Connected
Water Public
Structure Type Stone,Wood Siding,Wood Frame
Schools
Elementary Schools Appleton
Middle Schools Redlands
High Schools Grand Junction
Others
HOA Fee Include Common Area Maintenance
Tax ID 2701-294-05-024
Read Less Info
Want to know what your home might be worth? Contact us for a FREE valuation!

Our team is ready to help you sell your home for the highest possible price ASAP
Bought with RIVER CITY REAL ESTATE, LLC
Rocky Mountain Living
Phone






