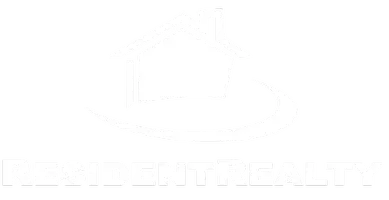$860,000
$898,800
4.3%For more information regarding the value of a property, please contact us for a free consultation.
3 Beds
3 Baths
2,100 SqFt
SOLD DATE : 07/01/2025
Key Details
Sold Price $860,000
Property Type Single Family Home
Sub Type Single Family Residence
Listing Status Sold
Purchase Type For Sale
Square Footage 2,100 sqft
Price per Sqft $409
MLS Listing ID 20251756
Sold Date 07/01/25
Style Ranch
Bedrooms 3
HOA Y/N false
Year Built 2002
Acres 2.04
Lot Dimensions 267'x328'
Property Sub-Type Single Family Residence
Property Description
Experience the perfect fusion of elegance, sustainability, and serenity in this beautifully upgraded 2,100 sq ft ranch-style estate, nestled on 2.04 private acres with sweeping views. Every detail of this home has been meticulously curated to offer a lifestyle of comfort, efficiency, and modern luxury. This solar-powered haven features a fully owned system installed by Atlasta Solar with 27 panels, providing energy to both the home and a sprawling 1,260 Sq.ft attached workshop, which is ideal for hobbyists, professionals, or off-grid enthusiasts, + a 1029 sq ft. garage leaving you 2,289 Sq Ft of garage/ shop space. The workshop includes an office and a 9-ft tall by 12-ft wide bay door, making RV parking a possibility or offering space to accommodate up to four additional vehicles. Energy-saving enhancements include upgraded insulation and a subfloor vapor barrier for year round comfort. Step inside and discover an inviting, open-concept layout adorned with natural Australian wood cedar floors. The chef's quality kitchen is a standout centerpiece, boasting abundant cabinetry, granite tile countertops, a southwest-inspired tile backsplash, and a large center island with prep sink! Enjoy seamless flow into the spacious living area with a pass-through fireplace nestled in a lovely brick surround that adds warmth and ambiance to both the living and dining spaces. The primary suite is a true retreat, featuring a luxurious en-suite bath with dual vanities, a large soaking tub, heated flooring and an oversized walk-in shower complete with grab bars. A generously sized walk-in closet ensures ample storage and organization. The primary bedroom also features an updated wood sliding glass door, perfectly complementing the updated picture window in the dining room, both showcasing spectacular views of the Mesa and open space to the West. Designed with both wellness and technology in mind, the home is equipped with a high-efficiency HVAC system with a built-in Bosch ultra efficient heat pump with violet air purifier with gas backup, fully electric water heater with 7 heat pump features, and an advanced UV air purification system, delivering medical-grade air quality. The Bosch AEG WD 9000 washer & dryer, powered by rare heat pump technology, exemplify the home's commitment to sustainable, high-performance living. Whether you're seeking peaceful seclusion, modern amenities, or the potential for self-sufficient living, this Western Slope gem is your perfect next chapter!
Location
State CO
County Mesa
Area Nw Grand Junction
Direction Highway 6&50 west towards Fruita, left (north) on 23 Road, left (west) on K Road, right (north) on 22 1/2 Road to property on left (west) side of the road.
Rooms
Basement Crawl Space
Interior
Interior Features Granite Counters, Kitchen/Dining Combo, Main Level Primary, Pantry, Vaulted Ceiling(s), Walk-In Closet(s), Walk-In Shower, Window Treatments, Grab Bars in Shower or Tub, Programmable Thermostat
Heating Forced Air, Natural Gas, Other, Radiant Floor, See Remarks
Cooling Central Air
Flooring Carpet, Hardwood, Luxury Vinyl, Luxury VinylPlank, Tile
Fireplaces Type Gas Log, Living Room
Fireplace true
Window Features Window Coverings
Appliance Dishwasher, Electric Oven, Electric Range, Disposal, Microwave, Refrigerator
Laundry Laundry Room
Exterior
Exterior Feature Sprinkler/Irrigation, Workshop
Parking Features Attached, Garage, Garage Door Opener, RV Access/Parking
Garage Spaces 7.0
Fence Other, Partial, Split Rail, See Remarks
Roof Type Asphalt,Composition
Present Use Residential,Single Family
Street Surface Paved
Handicap Access Grab Bars, Low Threshold Shower
Porch Open, Patio
Garage true
Building
Lot Description Landscaped, Other, See Remarks
Faces East
Foundation Stem Wall
Sewer Septic Tank
Water Public
Additional Building Workshop
Structure Type Brick,Stucco,Wood Frame
Schools
Elementary Schools Appleton
Middle Schools Redlands
High Schools Grand Junction
Others
HOA Fee Include None
Tax ID 2701-072-02-001
Read Less Info
Want to know what your home might be worth? Contact us for a FREE valuation!

Our team is ready to help you sell your home for the highest possible price ASAP
Bought with EXP REALTY, LLC
Rocky Mountain Living
Phone






