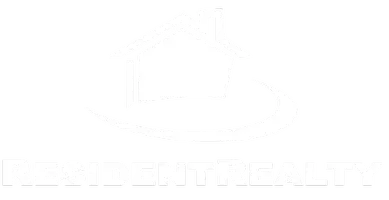$578,000
$578,000
For more information regarding the value of a property, please contact us for a free consultation.
3 Beds
3 Baths
2,108 SqFt
SOLD DATE : 06/27/2025
Key Details
Sold Price $578,000
Property Type Single Family Home
Sub Type Single Family Residence
Listing Status Sold
Purchase Type For Sale
Square Footage 2,108 sqft
Price per Sqft $274
Subdivision Unaweep Hgts
MLS Listing ID 20251812
Sold Date 06/27/25
Style Ranch
Bedrooms 3
HOA Fees $25/ann
HOA Y/N true
Year Built 2007
Acres 0.34
Lot Dimensions 105 x 143
Property Sub-Type Single Family Residence
Property Description
This home is loaded with smart upgrades you don't want to miss! Solar panels are paid off and it's EV ready, but one of my favorite features is the covered front patio with heated gutters and concrete—perfect for managing that northern exposure in the winter. Step inside to an immaculate and spacious interior with a well-designed layout. The primary suite offers an extra-large walk-in closet (size of 2 regular walk ins), a 5-piece bath with a large jetted tub, and direct access to the covered back patio. Two guest rooms share an ensuite joined bathroom (but have their own sinks), and a dedicated office or flex space. You'll appreciate quality upgrades throughout, including rich bamboo flooring, custom wood blinds, elegant tray ceilings, and lighted built-in shelving. There is a formal dining room for special gatherings, a cozy gas fireplace anchors the living area, and a separate half bath is perfect for guests. Enjoy one of the largest lots in the subdivision with a beautifully landscaped, south-facing backyard perfect for year-round relaxation. The covered patio and dual rock and water features—front and back—add a peaceful, resort-like feel to this immaculate outdoor space. Effortless RV access behind an automatic gate, a stucco shed, solar panels (paid off), and a garage equipped with a tool or workshop room, sink, and 220-amp service with EV charger readiness makes this property extra special. Don't forget the super-efficient HVAC system featuring a high-efficiency furnace, central air conditioning, built-in humidifier, and an electronic air cleaner for cleaner, healthier indoor air. There is no doubt that this property is loaded with upgrades and homes like this don't come around often, make sure you get a private tour scheduled today!
Location
State CO
County Mesa
Area Orchard Mesa
Direction From 29 Rd and Unaweep go West to Fall Creek Dr. Turn Left on Fall Creek Dr to Silver Tip Way. Go Left on Silver Tip Way to Rock Creek Dr. Home is on the SE corner of Silver Tip Way and Rock Creek Dr.
Interior
Interior Features Ceiling Fan(s), Separate/Formal Dining Room, Jetted Tub, Main Level Primary, Pantry, Vaulted Ceiling(s), Walk-In Closet(s), Walk-In Shower, Window Treatments, Programmable Thermostat
Heating Forced Air, Natural Gas
Cooling Central Air
Flooring Carpet, Hardwood, Tile
Fireplaces Type Gas Log, Living Room
Fireplace true
Window Features Window Coverings
Appliance Dishwasher, Electric Oven, Electric Range, Disposal, Microwave, Refrigerator
Laundry In Mud Room, Washer Hookup, Dryer Hookup
Exterior
Exterior Feature Shed, Sprinkler/Irrigation
Parking Features Attached, Garage, RV Access/Parking
Garage Spaces 3.0
Fence Full, Vinyl
Roof Type Asphalt,Composition
Present Use Residential,Single Family
Street Surface Paved
Handicap Access Low Threshold Shower
Porch Covered, Patio
Garage true
Building
Lot Description Corner Lot, Landscaped, Sprinkler System
Faces North
Foundation Slab
Sewer Connected
Water Public
Additional Building Shed(s)
Structure Type Stucco,Wood Frame
Schools
Elementary Schools Lincoln Om
Middle Schools Orchard Mesa
High Schools Central
Others
HOA Fee Include Common Area Maintenance,Insurance,Sprinkler,Taxes
Tax ID 2943-301-34-006
Read Less Info
Want to know what your home might be worth? Contact us for a FREE valuation!

Our team is ready to help you sell your home for the highest possible price ASAP
Bought with HOMESMART REALTY PARTNERS
Rocky Mountain Living
Phone






