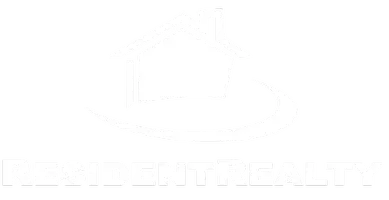$518,000
$529,900
2.2%For more information regarding the value of a property, please contact us for a free consultation.
3 Beds
2 Baths
1,439 SqFt
SOLD DATE : 05/16/2025
Key Details
Sold Price $518,000
Property Type Single Family Home
Sub Type Single Family Residence
Listing Status Sold
Purchase Type For Sale
Square Footage 1,439 sqft
Price per Sqft $359
Subdivision Countryside Flg #10
MLS Listing ID 5408373
Sold Date 05/16/25
Bedrooms 3
Full Baths 1
Three Quarter Bath 1
HOA Y/N No
Abv Grd Liv Area 1,439
Year Built 1984
Annual Tax Amount $2,357
Tax Year 2023
Lot Size 6,118 Sqft
Acres 0.14
Property Sub-Type Single Family Residence
Source recolorado
Property Description
Welcome to your dream split-level home in the heart of Westminster! This charming 3-bedroom, 2-bathroom residence boasts stunning hardwood floors and impressive vaulted ceilings that create an inviting atmosphere. The spacious kitchen is a chef's delight, featuring extra bar seating perfect for casual dining and entertaining. Step into the additional family room, where custom Wayne's paneling, built-in shelves, and a cozy gas fireplace provide the perfect setting for relaxation and gatherings. Outside, you'll find a beautifully landscaped backyard complete with a deck, brick patio, and a firepit—ideal for summer nights and entertaining friends and family. Situated in an amazing location, this home is just a short walk to a large dog park and the picturesque Stanley Lake, where you can enjoy camping or take advantage of the non-motorized boating opportunities. Don't miss your chance to own this incredible home in a fantastic community!
Location
State CO
County Jefferson
Interior
Interior Features Eat-in Kitchen, High Ceilings, Laminate Counters, Open Floorplan, Radon Mitigation System, Smoke Free, Vaulted Ceiling(s)
Heating Forced Air
Cooling Evaporative Cooling
Flooring Carpet, Tile, Wood
Fireplaces Number 1
Fireplaces Type Gas, Gas Log
Fireplace Y
Appliance Dishwasher, Disposal, Microwave, Oven, Range, Range Hood, Refrigerator
Laundry In Unit
Exterior
Exterior Feature Fire Pit, Private Yard, Rain Gutters
Garage Spaces 2.0
Fence Full
Utilities Available Cable Available, Electricity Connected, Natural Gas Connected
Roof Type Composition
Total Parking Spaces 2
Garage Yes
Building
Lot Description Sprinklers In Front
Sewer Public Sewer
Water Public
Level or Stories Bi-Level
Structure Type Brick,Frame,Wood Siding
Schools
Elementary Schools Lukas
Middle Schools Wayne Carle
High Schools Standley Lake
School District Jefferson County R-1
Others
Senior Community No
Ownership Relo Company
Acceptable Financing Cash, Conventional, FHA, VA Loan
Listing Terms Cash, Conventional, FHA, VA Loan
Special Listing Condition None
Read Less Info
Want to know what your home might be worth? Contact us for a FREE valuation!

Our team is ready to help you sell your home for the highest possible price ASAP

© 2025 METROLIST, INC., DBA RECOLORADO® – All Rights Reserved
6455 S. Yosemite St., Suite 500 Greenwood Village, CO 80111 USA
Bought with Compass - Denver
Rocky Mountain Living
Phone






