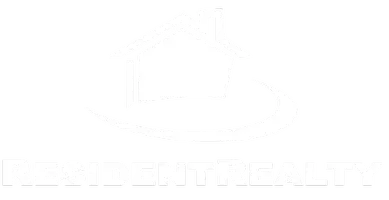$255,000
$269,900
5.5%For more information regarding the value of a property, please contact us for a free consultation.
3 Beds
2 Baths
1,216 SqFt
SOLD DATE : 04/08/2025
Key Details
Sold Price $255,000
Property Type Mobile Home
Sub Type Mobile Home
Listing Status Sold
Purchase Type For Sale
Square Footage 1,216 sqft
Price per Sqft $209
Subdivision Niagara Village
MLS Listing ID 20250742
Sold Date 04/08/25
Style Mobile Home,Ranch
Bedrooms 3
HOA Fees $12/ann
HOA Y/N true
Year Built 1998
Acres 0.15
Lot Dimensions 55 X 130
Property Sub-Type Mobile Home
Property Description
Receive up to a 1% lender incentive with our preferred lender! This beautifully remodeled 3-bedroom, 2-bathroom manufactured home offers over 1,200 square feet of comfortable living space on its own lot, meaning no land lease to worry about. Fully updated in 2022, the home features modern finishes, fresh paint, upgraded flooring, and stylish fixtures throughout. The spaciously open kitchen boasts ample cabinetry, updated countertops, and newer appliances, making it perfect for cooking and entertaining. The primary suite includes a generous walk-in closet and a private en-suite bathroom for added convenience. Outside, the owned lot provides plenty of space for gardening, outdoor gatherings, or simply enjoying the fresh air. Located near the VA, this move-in-ready home is ideal for first-time buyers, downsizers, or investors. Schedule your private showing today! Seller is a licensed real estate agent in the state of Colorado. All information to be verified by buyer including taxes, schools, sq. ft and measurements.
Location
State CO
County Mesa
Area Grand Junction City
Direction South on 28 1/4 Road. Turn right into Niagara Village.
Rooms
Basement Crawl Space
Interior
Interior Features Garden Tub/Roman Tub, Kitchen/Dining Combo, Main Level Primary, Programmable Thermostat
Heating Forced Air
Cooling Central Air
Flooring Carpet, Laminate
Fireplaces Type None
Fireplace false
Appliance Dishwasher, Gas Oven, Gas Range, Refrigerator, Range Hood
Laundry Laundry Room
Exterior
Exterior Feature Shed
Fence Privacy
Roof Type Asphalt,Composition
Present Use Residential
Street Surface Paved
Handicap Access None
Porch Other, See Remarks
Garage false
Building
Lot Description None
Faces South
Sewer Connected
Water Public
Additional Building Shed(s)
Structure Type Manufactured,Wood Siding
Schools
Elementary Schools Chipeta
Middle Schools Bookcliff
High Schools Central
Others
HOA Fee Include Common Area Maintenance
Tax ID 2943-182-19-015
Read Less Info
Want to know what your home might be worth? Contact us for a FREE valuation!

Our team is ready to help you sell your home for the highest possible price ASAP
Bought with REALTY ONE GROUP WESTERN SLOPE
Rocky Mountain Living
Phone






