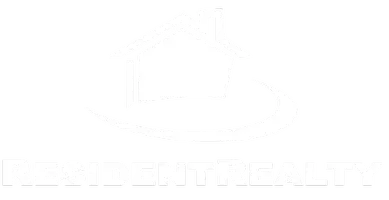$675,000
$639,000
5.6%For more information regarding the value of a property, please contact us for a free consultation.
4 Beds
3 Baths
2,620 SqFt
SOLD DATE : 04/28/2023
Key Details
Sold Price $675,000
Property Type Single Family Home
Sub Type Single Family Residence
Listing Status Sold
Purchase Type For Sale
Square Footage 2,620 sqft
Price per Sqft $257
Subdivision Highlands Ranch
MLS Listing ID 7246104
Sold Date 04/28/23
Bedrooms 4
Full Baths 2
Three Quarter Bath 1
Condo Fees $165
HOA Fees $55/qua
HOA Y/N Yes
Abv Grd Liv Area 1,314
Year Built 1982
Annual Tax Amount $2,800
Tax Year 2022
Lot Size 7,623 Sqft
Acres 0.18
Property Sub-Type Single Family Residence
Source recolorado
Property Description
Welcome to your new dream home in the highly sought-after Highlands Ranch community! This stunning 4-bedroom, 3-bathroom gem offers over 2,600 square feet of living space to make your own. The main level boasts a spacious living room with vaulted ceilings, a cozy gas fireplace, and a gourmet eat-in kitchen fit for a chef, complete with stainless steel appliances, granite countertops, and plenty of cabinet space.
Upstairs, you'll find the spacious primary suite with its own private en-suite bathroom, as well as two other generously sized bedrooms with plenty of closet space. The fully finished basement is a game-changer, featuring the fourth bedroom, a bonus room perfect for a home office or game room, and ample living space and storage.
Step outside to the spacious backyard, surrounded by a 6ft privacy fence, and take in the stunning Colorado scenery. Enjoy a deck and patio that's perfect for soaking up the sun and taking in the beautiful mountain view. With the new Rachio smart sprinkler system, lawn maintenance will be a breeze and can be controlled from an app on your phone! And the 2-car attached garage, equipped with electric vehicle charging, is the ultimate convenience, making parking a breeze no matter the season.
Stay comfortable season after season with the energy-efficient HVAC and furnace. You'll also love the location, just a 5-minute walk to Northridge Rec Center, featuring a gym and pools, and a quick drive to plenty of shopping, dining, and entertainment options.
This home offers the perfect blend of luxury and functionality, so what are you waiting for? Don't miss your chance to make this your new home in Highlands Ranch!
Location
State CO
County Douglas
Zoning PDU
Rooms
Basement Finished, Walk-Out Access
Main Level Bedrooms 3
Interior
Interior Features Eat-in Kitchen, Granite Counters, Open Floorplan
Heating Forced Air
Cooling Central Air
Flooring Wood
Fireplaces Number 1
Fireplaces Type Family Room, Gas
Fireplace Y
Appliance Dishwasher, Disposal, Dryer, Microwave, Oven, Refrigerator, Washer
Exterior
Exterior Feature Fire Pit, Private Yard
Parking Features 220 Volts
Garage Spaces 2.0
Roof Type Composition
Total Parking Spaces 2
Garage Yes
Building
Lot Description Corner Lot
Sewer Public Sewer
Water Public
Level or Stories One
Structure Type Frame
Schools
Elementary Schools Northridge
Middle Schools Mountain Ridge
High Schools Mountain Vista
School District Douglas Re-1
Others
Senior Community No
Ownership Individual
Acceptable Financing Cash, Conventional, FHA, VA Loan
Listing Terms Cash, Conventional, FHA, VA Loan
Special Listing Condition None
Read Less Info
Want to know what your home might be worth? Contact us for a FREE valuation!

Our team is ready to help you sell your home for the highest possible price ASAP

© 2025 METROLIST, INC., DBA RECOLORADO® – All Rights Reserved
6455 S. Yosemite St., Suite 500 Greenwood Village, CO 80111 USA
Bought with Camber Realty, LTD
Rocky Mountain Living
Phone






