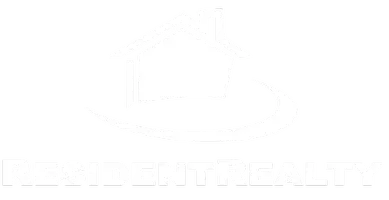$665,000
$679,900
2.2%For more information regarding the value of a property, please contact us for a free consultation.
3 Beds
3 Baths
2,751 SqFt
SOLD DATE : 02/17/2023
Key Details
Sold Price $665,000
Property Type Single Family Home
Sub Type Single Family Residence
Listing Status Sold
Purchase Type For Sale
Square Footage 2,751 sqft
Price per Sqft $241
Subdivision Highlands Ranch
MLS Listing ID 7865012
Sold Date 02/17/23
Bedrooms 3
Full Baths 2
Half Baths 1
Condo Fees $155
HOA Fees $51/qua
HOA Y/N Yes
Abv Grd Liv Area 1,952
Year Built 1998
Annual Tax Amount $2,595
Tax Year 2021
Lot Size 5,881 Sqft
Acres 0.14
Property Sub-Type Single Family Residence
Source recolorado
Property Description
*Loved and cherished Kentley Hills home*Breathtaking setting, backing to beautiful open space*Impeccably maintained and updated by original owners*Kitchen updated with beautiful solid surface countertops, updated backsplash, high end stainless appliances, soft close cabinetry, roll-out shelves*Master bath recently updated*Lots of newer windows plus roof is newer*Master suite situated on its own wing, with adjoining lovely updated 5 piece bath*Two additional bedrooms featuring Jack & Jill full bath with granite countertops*Full unfinished walk-out basement*Soaring ceilings, bright, sunny atmosphere*Expanded beautiful deck with upscale railings overlooking the beautiful setting*Park-like spacious backyard, lovely landscape*Upstairs laundry*Walk out basement features "Silent Floor joists* and walks out to nice brick paver patio with views of spectacular open space setting*Seller moved his business into basement and garage, so please pardon the boxes*
Location
State CO
County Douglas
Zoning PDU
Rooms
Basement Full, Walk-Out Access
Interior
Interior Features Ceiling Fan(s), Eat-in Kitchen, Five Piece Bath, Granite Counters, High Ceilings, High Speed Internet, Jack & Jill Bathroom, Open Floorplan, Pantry, Smoke Free, Vaulted Ceiling(s), Walk-In Closet(s)
Heating Forced Air, Natural Gas
Cooling Central Air
Flooring Carpet, Tile
Fireplace N
Appliance Dishwasher, Disposal, Gas Water Heater, Microwave, Refrigerator, Self Cleaning Oven
Laundry In Unit
Exterior
Exterior Feature Private Yard, Rain Gutters
Parking Features Oversized
Garage Spaces 2.0
Fence Full
Utilities Available Cable Available, Electricity Available, Electricity Connected, Internet Access (Wired), Natural Gas Available, Phone Available
View Meadow
Roof Type Composition
Total Parking Spaces 2
Garage Yes
Building
Lot Description Landscaped, Level, Near Public Transit, Open Space, Sprinklers In Front, Sprinklers In Rear
Sewer Public Sewer
Water Public
Level or Stories Two
Structure Type Frame
Schools
Elementary Schools Heritage
Middle Schools Mountain Ridge
High Schools Mountain Vista
School District Douglas Re-1
Others
Senior Community No
Ownership Individual
Acceptable Financing Cash, Conventional, FHA, VA Loan
Listing Terms Cash, Conventional, FHA, VA Loan
Special Listing Condition None
Read Less Info
Want to know what your home might be worth? Contact us for a FREE valuation!

Our team is ready to help you sell your home for the highest possible price ASAP

© 2025 METROLIST, INC., DBA RECOLORADO® – All Rights Reserved
6455 S. Yosemite St., Suite 500 Greenwood Village, CO 80111 USA
Bought with RE/MAX Professionals
Rocky Mountain Living
Phone






