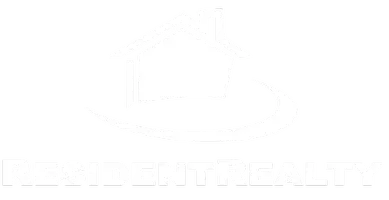$650,000
$649,997
For more information regarding the value of a property, please contact us for a free consultation.
4 Beds
3 Baths
3,499 SqFt
SOLD DATE : 09/15/2022
Key Details
Sold Price $650,000
Property Type Single Family Home
Sub Type Single Family Residence
Listing Status Sold
Purchase Type For Sale
Square Footage 3,499 sqft
Price per Sqft $185
Subdivision Highlands Ranch
MLS Listing ID 8783976
Sold Date 09/15/22
Style Traditional
Bedrooms 4
Full Baths 2
Three Quarter Bath 1
Condo Fees $155
HOA Fees $51/qua
HOA Y/N Yes
Abv Grd Liv Area 2,339
Year Built 1994
Annual Tax Amount $3,279
Tax Year 2021
Lot Size 0.340 Acres
Acres 0.34
Property Sub-Type Single Family Residence
Source recolorado
Property Description
NO need to go to the park!!!! Have your own private oasis right out your backdoor!!! Beautiful large lot on cul-de-sac will offer hours/days/weeks and years of enjoyment complete with sprinkler system as well as large covered Trex deck and large play structure!! PLUS, lots of square footage on the inside to enjoy when the weather doesn't allow for outdoor activity!!! Enjoy the views with newer windows and front exterior and storm/screen door! Smart Home Features include programmable front and rear lights, Ecobee thermostat and garage door. AND you won't get lost in the dark with motion sensing lights in each bathroom or run out of hot water in the shower with the tankless H2O heater!! The full unfinished basement is a blank canvas just waiting to be designed and does include rough in for a bathroom. This property needs TLC and is priced accordingly, there are absolutely GRAND possibilities!
Location
State CO
County Douglas
Zoning PDU
Rooms
Basement Unfinished
Main Level Bedrooms 1
Interior
Interior Features Ceiling Fan(s), Eat-in Kitchen, Entrance Foyer, Five Piece Bath, High Ceilings, High Speed Internet, Kitchen Island, Open Floorplan, Pantry, Smart Lights, Smart Thermostat, Smoke Free, Vaulted Ceiling(s), Walk-In Closet(s)
Heating Forced Air, Natural Gas
Cooling Attic Fan, Central Air
Flooring Carpet, Wood
Fireplaces Number 1
Fireplaces Type Gas, Great Room
Fireplace Y
Appliance Dishwasher, Disposal, Microwave, Oven, Range, Refrigerator, Tankless Water Heater
Laundry In Unit
Exterior
Exterior Feature Playground, Private Yard, Rain Gutters
Garage Spaces 2.0
Fence Full
Utilities Available Cable Available, Electricity Connected, Internet Access (Wired), Natural Gas Connected, Phone Available
Roof Type Composition
Total Parking Spaces 2
Garage Yes
Building
Lot Description Cul-De-Sac, Landscaped, Near Public Transit, Sprinklers In Front, Sprinklers In Rear
Sewer Public Sewer
Water Public
Level or Stories Two
Structure Type Frame
Schools
Elementary Schools Bear Canyon
Middle Schools Mountain Ridge
High Schools Mountain Vista
School District Douglas Re-1
Others
Senior Community No
Ownership Individual
Acceptable Financing Cash, Conventional, FHA, VA Loan
Listing Terms Cash, Conventional, FHA, VA Loan
Special Listing Condition None
Pets Allowed Yes
Read Less Info
Want to know what your home might be worth? Contact us for a FREE valuation!

Our team is ready to help you sell your home for the highest possible price ASAP

© 2025 METROLIST, INC., DBA RECOLORADO® – All Rights Reserved
6455 S. Yosemite St., Suite 500 Greenwood Village, CO 80111 USA
Bought with Equity Colorado Real Estate
Rocky Mountain Living
Phone






