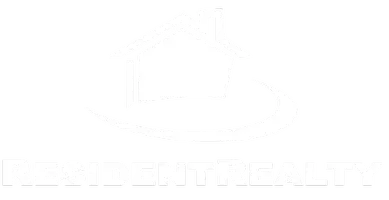$1,050,000
$999,000
5.1%For more information regarding the value of a property, please contact us for a free consultation.
4 Beds
4 Baths
4,077 SqFt
SOLD DATE : 07/20/2022
Key Details
Sold Price $1,050,000
Property Type Single Family Home
Sub Type Single Family Residence
Listing Status Sold
Purchase Type For Sale
Square Footage 4,077 sqft
Price per Sqft $257
Subdivision Highlands Ranch
MLS Listing ID 8393423
Sold Date 07/20/22
Style Contemporary
Bedrooms 4
Full Baths 2
Three Quarter Bath 2
Condo Fees $156
HOA Fees $52/qua
HOA Y/N Yes
Abv Grd Liv Area 2,888
Year Built 1989
Annual Tax Amount $4,630
Tax Year 2021
Lot Size 0.280 Acres
Acres 0.28
Property Sub-Type Single Family Residence
Source recolorado
Property Description
Absolutely phenomenal home in highly sought after Veneford Ranch Community in Highlands Ranch. This amazing 4 bed 4 bath home has been professionally updated and remodeled from top to bottom and reflects all of the modern features the most discerning buyer is looking for. This home boasts of vaulted ceilings, dedicated dinning room, exquisite great room and gourmet kitchen. It also features a main floor bedroom and main floor 3/4 bath with heated tile floor. The main floor also offers the flexibly of an office, den or formal living room to the front of the house. The oversized 3 car garage flows conveniently into the mud room/laundry. Upstairs are two additional secondary bed rooms, a loft, master bedroom with spa like master bath with heated tile floors as well as His and Hers private closets. The newly remolded basement is the epitome of a fun recreation space and has the vibe of a Colorado Ski Lodge. Adequate room for pool/game table, "man-cave" and fitness area. The basement features wet bar with beverage refrigerator and 3/4 bath. The large lot also for a great outdoor space from the kitchen patio door. Step onto the large deck and enjoy a park-like backyard with mature trees, privacy and professional landscaping. The Highlands Ranch Community is one of the most sought after in Colorado with its unique concept of 4 recreation centers, 100's of miles of trails and open space for days. This is a must see!
Location
State CO
County Douglas
Zoning PDU
Rooms
Basement Full
Main Level Bedrooms 1
Interior
Interior Features Entrance Foyer, Five Piece Bath, Granite Counters, High Ceilings, Kitchen Island, Open Floorplan, Pantry, Radon Mitigation System, Smart Thermostat, Smoke Free, Vaulted Ceiling(s), Walk-In Closet(s), Wet Bar
Heating Forced Air
Cooling Central Air
Flooring Carpet, Tile, Wood
Fireplaces Number 2
Fireplaces Type Great Room, Living Room, Wood Burning
Fireplace Y
Appliance Bar Fridge, Dishwasher, Disposal, Double Oven, Dryer, Gas Water Heater, Microwave, Oven, Range, Range Hood, Refrigerator, Self Cleaning Oven
Exterior
Exterior Feature Dog Run, Private Yard, Rain Gutters
Fence Full
Roof Type Composition
Total Parking Spaces 3
Garage No
Building
Lot Description Cul-De-Sac, Many Trees, Master Planned, Near Public Transit, Sprinklers In Front, Sprinklers In Rear
Sewer Public Sewer
Water Public
Level or Stories Two
Structure Type Frame
Schools
Elementary Schools Summit View
Middle Schools Mountain Ridge
High Schools Mountain Vista
School District Douglas Re-1
Others
Senior Community No
Ownership Individual
Acceptable Financing Cash, Conventional, Jumbo, Other
Listing Terms Cash, Conventional, Jumbo, Other
Special Listing Condition None
Pets Allowed Cats OK, Dogs OK
Read Less Info
Want to know what your home might be worth? Contact us for a FREE valuation!

Our team is ready to help you sell your home for the highest possible price ASAP

© 2025 METROLIST, INC., DBA RECOLORADO® – All Rights Reserved
6455 S. Yosemite St., Suite 500 Greenwood Village, CO 80111 USA
Bought with American Home Agents
Rocky Mountain Living
Phone






