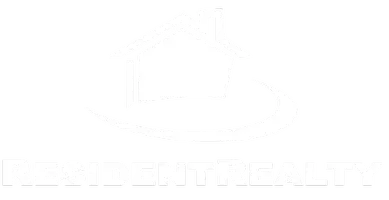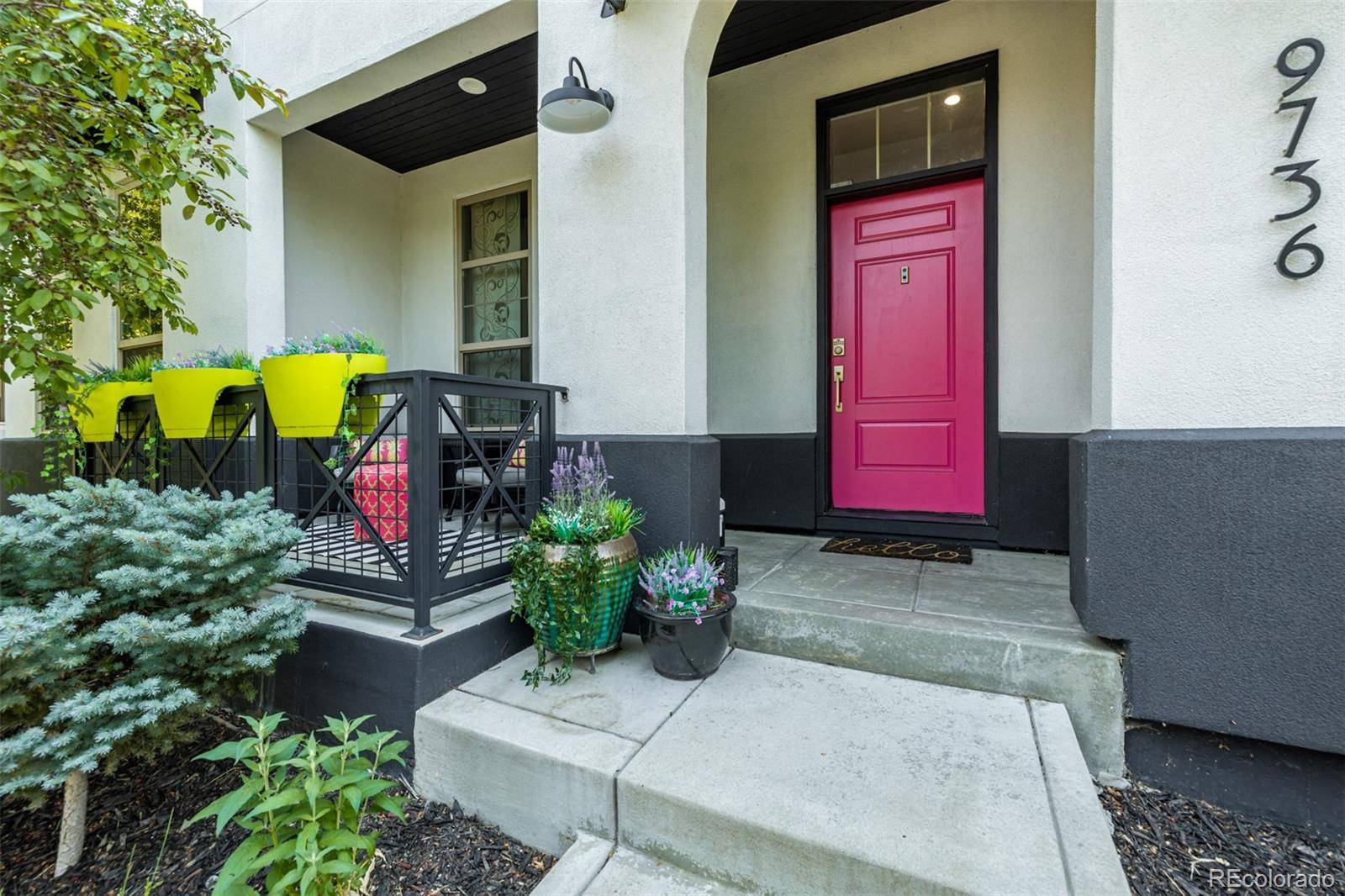$1,560,000
$1,575,000
1.0%For more information regarding the value of a property, please contact us for a free consultation.
4 Beds
5 Baths
4,450 SqFt
SOLD DATE : 08/12/2022
Key Details
Sold Price $1,560,000
Property Type Single Family Home
Sub Type Single Family Residence
Listing Status Sold
Purchase Type For Sale
Square Footage 4,450 sqft
Price per Sqft $350
Subdivision Central Park
MLS Listing ID 4568926
Sold Date 08/12/22
Style Contemporary
Bedrooms 4
Full Baths 4
Half Baths 1
Condo Fees $43
HOA Fees $43/mo
HOA Y/N Yes
Abv Grd Liv Area 2,868
Year Built 2006
Annual Tax Amount $8,695
Tax Year 2021
Lot Size 4,950 Sqft
Acres 0.11
Property Sub-Type Single Family Residence
Source recolorado
Property Description
Stunning contemporary home with super-rare main floor primary bedroom and upgrades galore! Large windows, sustainable lyptus hardwood floors and soaring ceilings welcome you into this perfectly designed open floor plan. You'll find a sun-filled great room with a 14-foot wall of south-facing windows, an upgraded kitchen with stainless steel appliances and a breakfast nook with beverage center, all overlooking a private courtyard with fireplace for outdoor entertaining. There's also a formal dining room and secluded study, both with tray ceilings. The vaulted main floor primary bedroom is your own relaxing retreat, complete with fireplace and bay windows that look out on the serene patio and beautifully landscaped backyard. Enjoy the new spa bath with double shower, huge soaking tub and heated floors. The kids will love having their own special space upstairs with 2 bedrooms, 2 full baths (one ensuite) and a large loft that could easily be converted to a 5th bedroom. The finished basement features a spacious rec room with fireplace for movie nights and workouts, along with a huge bedroom, full bath and tons of storage. Absolutely stellar location on a quiet Eastbridge block surrounded by parks, open space and trails, and only minutes to Anschutz, downtown and DIA. Walk to the Central Park Rec Center, locally owned restaurants, boutiques, grocery and a wildly popular ice cream shop. This is the one!
Location
State CO
County Denver
Zoning R-MU-20
Rooms
Basement Full
Main Level Bedrooms 1
Interior
Heating Forced Air
Cooling Central Air
Fireplaces Number 4
Fireplaces Type Gas
Fireplace Y
Exterior
Garage Spaces 3.0
Fence Full
Roof Type Architecural Shingle
Total Parking Spaces 3
Garage Yes
Building
Lot Description Level
Sewer Public Sewer
Water Public
Level or Stories Two
Structure Type Stucco
Schools
Elementary Schools Westerly Creek
Middle Schools Mcauliffe International
High Schools Northfield
School District Denver 1
Others
Senior Community No
Ownership Individual
Acceptable Financing Cash, Conventional
Listing Terms Cash, Conventional
Special Listing Condition None
Pets Allowed Yes
Read Less Info
Want to know what your home might be worth? Contact us for a FREE valuation!

Our team is ready to help you sell your home for the highest possible price ASAP

© 2025 METROLIST, INC., DBA RECOLORADO® – All Rights Reserved
6455 S. Yosemite St., Suite 500 Greenwood Village, CO 80111 USA
Bought with Wendy Goodyear Wyckoff, Broker
Rocky Mountain Living
Phone






