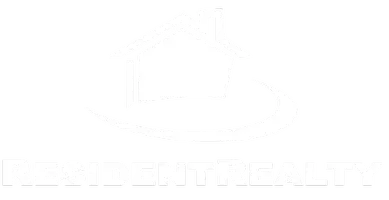$1,165,000
$1,200,000
2.9%For more information regarding the value of a property, please contact us for a free consultation.
4 Beds
3 Baths
3,509 SqFt
SOLD DATE : 08/19/2022
Key Details
Sold Price $1,165,000
Property Type Single Family Home
Sub Type Single Family Residence
Listing Status Sold
Purchase Type For Sale
Square Footage 3,509 sqft
Price per Sqft $332
Subdivision Central Park
MLS Listing ID 6241251
Sold Date 08/19/22
Style Traditional
Bedrooms 4
Full Baths 2
Half Baths 1
Condo Fees $43
HOA Fees $43/mo
HOA Y/N Yes
Abv Grd Liv Area 2,617
Year Built 2003
Annual Tax Amount $7,832
Tax Year 2021
Lot Size 6,243 Sqft
Acres 0.14
Property Sub-Type Single Family Residence
Source recolorado
Property Description
BIG HIT ON THE SUMMER PLAYLIST! Like a catchy tune that puts a pep in your step and just makes you want to do a little dance or sing out loud in the car, this is the place that will REMOTIVATE YOU TO MAKE THAT MOVE! And if this home's features were distilled down to a chorus, you'd hear a fresh and punchy hook about its GREENWAY FRONTING LOCATION that sits just a few skips from all the TRAILS, POOLS, and TOWN CENTERS the South Central Park neighborhood has to offer. Then you'd be keen to look up the Sunday summer concert lineup at the Stanley Marketplace or the metro's July 4th fireworks schedule because this house practically has a front row seat from its shaded front porch and upstairs balcony that show off VIEWS of our city and mountain west. A summertime of BBQs with home grown veggies straight from the yard's garden beds, popsicles, and Slip N Slides are easy to offer up to the crew on the big private lawn this corner lot on a short street carries, and the prized 3 CAR GARAGE stows every bike, scooter, and canoe a family can bring! Inside living is almost as easy as a lullaby with 4 BIG BEDROOMS UPSTAIRS starting with a large airy primary suite with vaulted ceilings, large walk-in closet, and 5 piece bath. Add to that the 3 living spaces for everyone's streaming binges or quiet reads, a kitchen with a jazzy range hood, double ovens, and a full pantry, 2 dining spots to grab a quick bite or gather with friends, a dedicated quiet office space made private behind French doors and a restful view out the front, and a handy second floor laundry room with storage. These smart sellers have replaced the roof and added a finished basement and tons of built-ins over the years but haven't missed a beat with more recent refreshes to the fun vibe that include GORGEOUS gray hardwoods that are almost lyrical they're so pretty, a new maintenance free back deck, new paint, NEW CARPET, on-trend light fixtures and cool fans. Yep, turn up the jam folks…we've got a SMASH HIT HERE!
Location
State CO
County Denver
Zoning R-MU-20
Rooms
Basement Partial
Interior
Interior Features Built-in Features, Ceiling Fan(s), Eat-in Kitchen, Five Piece Bath, Granite Counters, High Ceilings, Laminate Counters, Open Floorplan, Pantry, Primary Suite, Smoke Free, Solid Surface Counters, Tile Counters, Vaulted Ceiling(s), Walk-In Closet(s)
Heating Forced Air, Natural Gas
Cooling Central Air
Flooring Carpet, Laminate, Tile, Wood
Fireplaces Number 1
Fireplaces Type Gas, Great Room
Fireplace Y
Appliance Cooktop, Dishwasher, Disposal, Double Oven, Dryer, Gas Water Heater, Microwave, Range Hood, Refrigerator, Sump Pump, Washer
Laundry In Unit
Exterior
Exterior Feature Balcony, Garden, Lighting, Private Yard, Rain Gutters
Garage Spaces 3.0
Fence Full
Utilities Available Cable Available, Electricity Connected, Natural Gas Connected, Phone Available
View City, Mountain(s)
Roof Type Composition
Total Parking Spaces 3
Garage No
Building
Lot Description Corner Lot, Greenbelt, Landscaped, Level, Master Planned, Near Public Transit, Sprinklers In Front, Sprinklers In Rear
Sewer Public Sewer
Water Public
Level or Stories Two
Structure Type Cement Siding, Frame
Schools
Elementary Schools Westerly Creek
Middle Schools Denver Discovery
High Schools Northfield
School District Denver 1
Others
Senior Community No
Ownership Individual
Acceptable Financing Cash, Conventional, VA Loan
Listing Terms Cash, Conventional, VA Loan
Special Listing Condition None
Read Less Info
Want to know what your home might be worth? Contact us for a FREE valuation!

Our team is ready to help you sell your home for the highest possible price ASAP

© 2025 METROLIST, INC., DBA RECOLORADO® – All Rights Reserved
6455 S. Yosemite St., Suite 500 Greenwood Village, CO 80111 USA
Bought with RE/MAX of Boulder
Rocky Mountain Living
Phone






