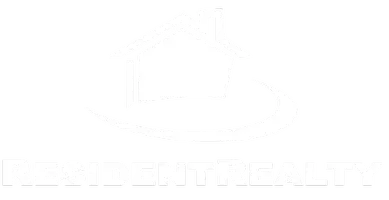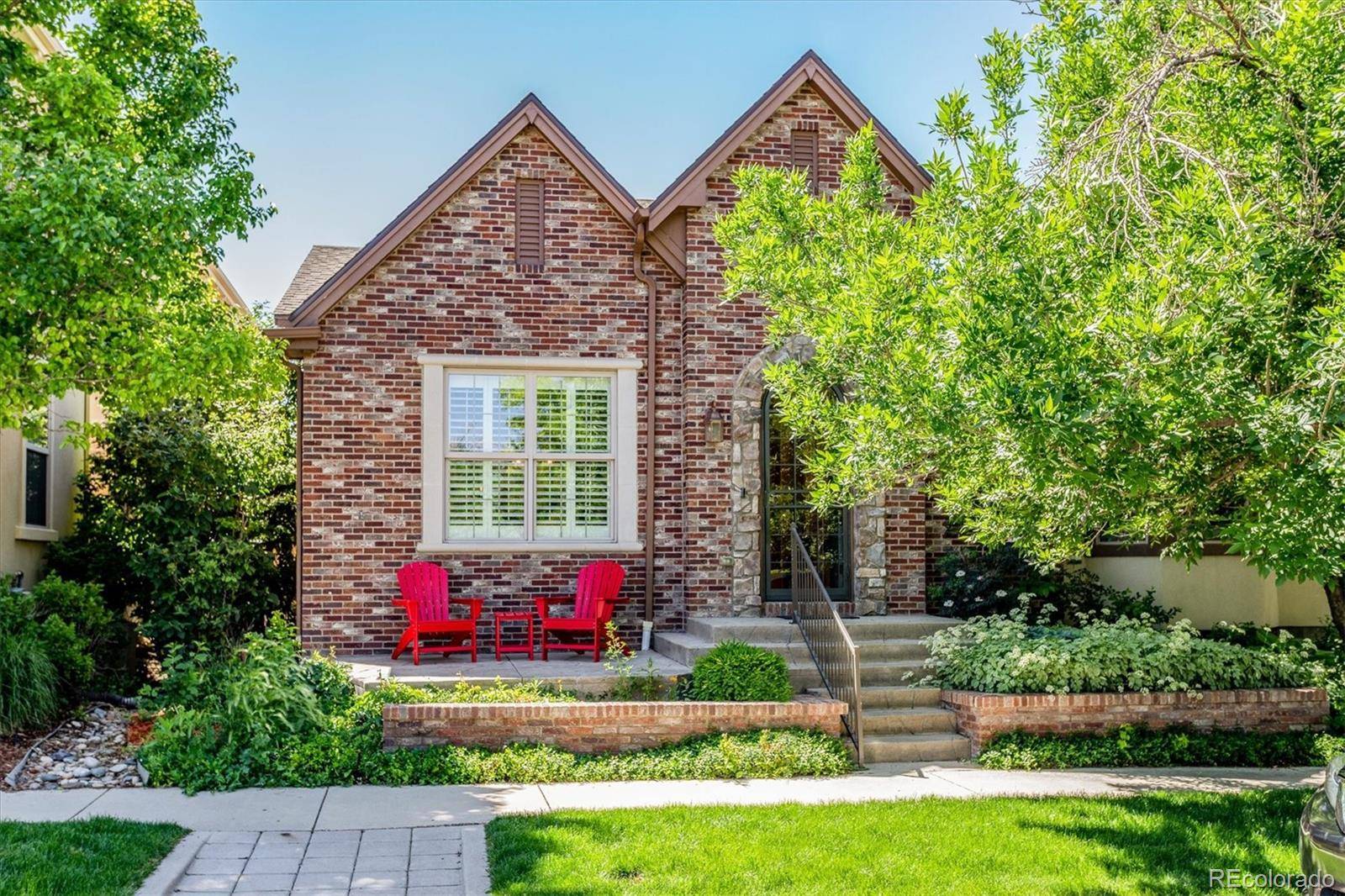$1,020,000
$1,000,000
2.0%For more information regarding the value of a property, please contact us for a free consultation.
3 Beds
3 Baths
4,466 SqFt
SOLD DATE : 07/15/2022
Key Details
Sold Price $1,020,000
Property Type Single Family Home
Sub Type Single Family Residence
Listing Status Sold
Purchase Type For Sale
Square Footage 4,466 sqft
Price per Sqft $228
Subdivision Central Park
MLS Listing ID 9423921
Sold Date 07/15/22
Bedrooms 3
Full Baths 3
Condo Fees $43
HOA Fees $43/mo
HOA Y/N Yes
Abv Grd Liv Area 2,233
Year Built 2005
Annual Tax Amount $8,025
Tax Year 2021
Lot Size 4,500 Sqft
Acres 0.1
Property Sub-Type Single Family Residence
Source recolorado
Property Description
INCREDIBLE CITY AND MAJESTIC MOUNTAIN VIEWS…Yes, this spectacular Infinity home is perfectly situated on a west-facing premium lot on one of Central Park's finger parks with those oh-so-beautiful Colorado mountain and city views! Now, just how awesome is that? This sought-after rare ranch home truly beckons to utter perfection with 3 bedrooms, 3 bathrooms, and a private study. The floor plan features nearly 4,500 total SqFt, a welcoming entrance, formal dining room, captain's galley leading to amazing 18 ft soaring ceilings in the gourmet kitchen with dine-in island, tiered upgraded cabinets, slab granite, custom backsplash, under counter lighting, and stainless appliances open to the kitchen nook and incredible great room with a vaulted rock wall and handsome fireplace, and main-level laundry room. What's more, this home offers a private outdoor courtyard with glass doors leading to the private study and great room. Oh and yes, it gets even better--the finished basement offers a rec/game room, spacious bedroom, full bathroom, workout room, bathroom, and incredible storage—large enough for your very own indoor putting green with net enclosure, and, and…Let's just say this Central Park home hits the WOW factor! This awesome Central Park home also features an attached 2-car garage, custom front door and screen door, wood floors on the main level, plantation shutters, a built-in outdoor kitchenette with grill, and so much more!
Location
State CO
County Denver
Zoning R-MU-20
Rooms
Basement Bath/Stubbed, Finished, Full, Interior Entry
Main Level Bedrooms 2
Interior
Heating Forced Air, Natural Gas
Cooling Central Air
Flooring Carpet, Tile, Wood
Fireplaces Number 1
Fireplaces Type Gas, Gas Log, Living Room
Fireplace Y
Appliance Cooktop, Dishwasher, Dryer, Oven, Refrigerator, Washer
Exterior
Garage Spaces 2.0
Utilities Available Cable Available, Electricity Connected
View City, Mountain(s)
Roof Type Composition
Total Parking Spaces 2
Garage Yes
Building
Lot Description Level
Sewer Public Sewer
Water Public
Level or Stories One
Structure Type Frame
Schools
Elementary Schools Swigert International
Middle Schools Dsst: Stapleton
High Schools Northfield
School District Denver 1
Others
Senior Community No
Ownership Individual
Acceptable Financing Cash, Conventional, FHA, VA Loan
Listing Terms Cash, Conventional, FHA, VA Loan
Special Listing Condition None
Read Less Info
Want to know what your home might be worth? Contact us for a FREE valuation!

Our team is ready to help you sell your home for the highest possible price ASAP

© 2025 METROLIST, INC., DBA RECOLORADO® – All Rights Reserved
6455 S. Yosemite St., Suite 500 Greenwood Village, CO 80111 USA
Bought with Camber Realty, LTD
Rocky Mountain Living
Phone






