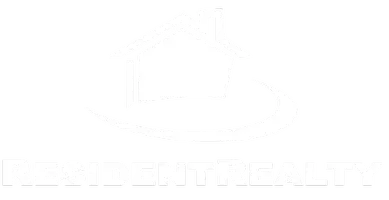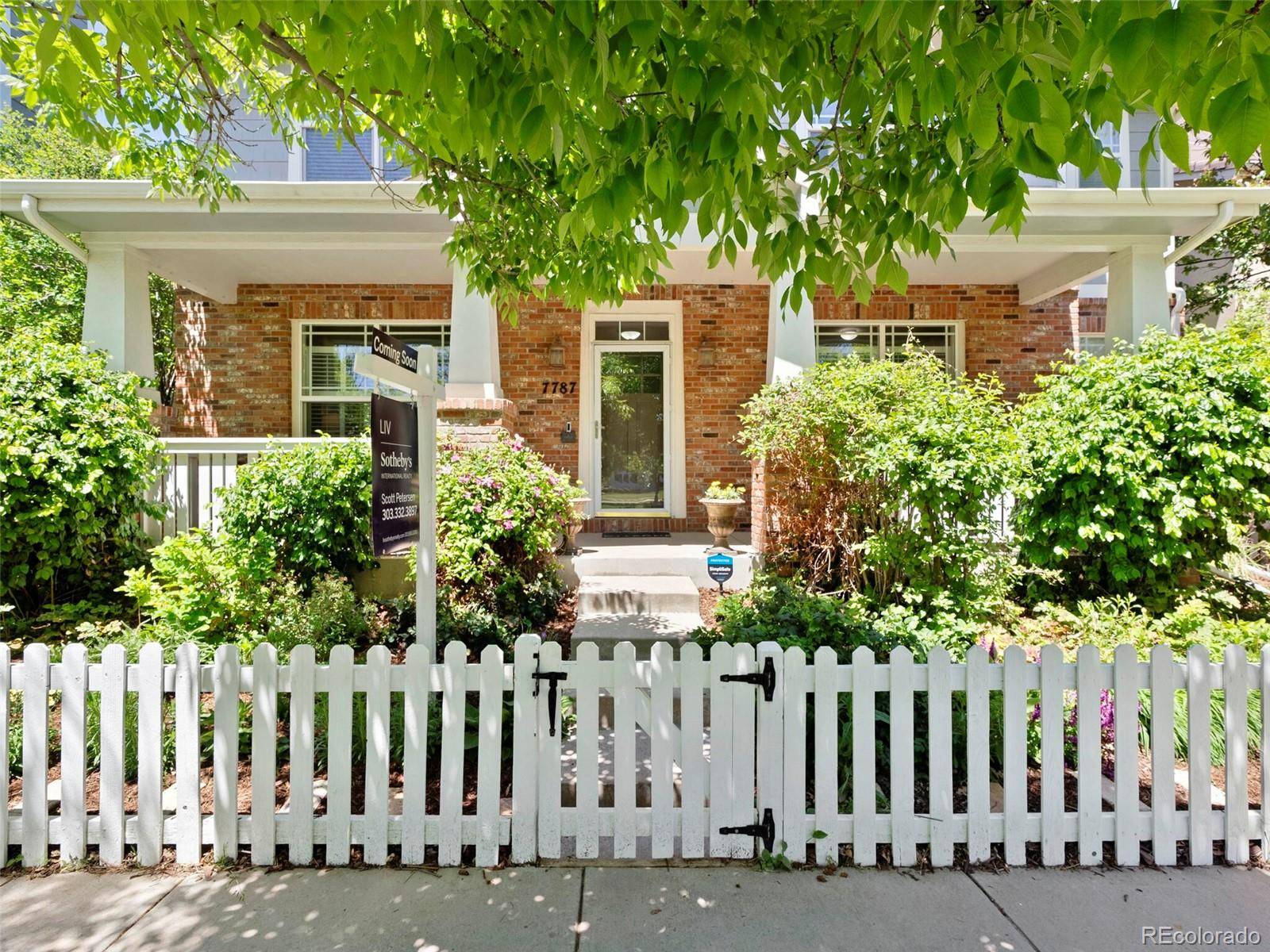$1,048,000
$1,110,000
5.6%For more information regarding the value of a property, please contact us for a free consultation.
5 Beds
4 Baths
4,428 SqFt
SOLD DATE : 08/17/2022
Key Details
Sold Price $1,048,000
Property Type Single Family Home
Sub Type Single Family Residence
Listing Status Sold
Purchase Type For Sale
Square Footage 4,428 sqft
Price per Sqft $236
Subdivision Central Park
MLS Listing ID 4588319
Sold Date 08/17/22
Bedrooms 5
Full Baths 2
Half Baths 1
Three Quarter Bath 1
Condo Fees $43
HOA Fees $43/mo
HOA Y/N Yes
Abv Grd Liv Area 3,000
Year Built 2003
Annual Tax Amount $8,536
Tax Year 2021
Lot Size 4,356 Sqft
Acres 0.1
Property Sub-Type Single Family Residence
Source recolorado
Property Description
After our recent price adjustment, this home is now: $61 less PSF (above grade) than all other homes in this price point that have sold in the last 30 days. It is now: $36 less PSF (finished) than all other homes in this price point that have sold in the last 30 days. And, it is now: $55 less PSF (total) than all other homes in this price point that have sold in the last 30 days. The price is right, there's no denying that. The presentation is good, but there may be some things that the buyer may want to do to the home to make it their own. If you're that buyer, a buyer with some vision and the ability to appreciate a bargain when its presented to you, this is the ONLY home in Central Park for you! Take that instant equity and run with it!
Schedule your showing today!!!
Location
State CO
County Denver
Zoning R-MU-20
Rooms
Basement Full, Partial
Main Level Bedrooms 1
Interior
Interior Features Breakfast Nook, Ceiling Fan(s), Eat-in Kitchen, Five Piece Bath, Kitchen Island, Smoke Free, Walk-In Closet(s)
Heating Forced Air, Solar
Cooling Central Air
Flooring Bamboo, Carpet, Tile, Wood
Fireplaces Number 2
Fireplaces Type Family Room, Gas, Primary Bedroom
Fireplace Y
Appliance Dishwasher, Disposal, Double Oven, Dryer, Microwave, Oven, Range, Range Hood, Refrigerator, Self Cleaning Oven, Warming Drawer, Washer, Wine Cooler
Exterior
Exterior Feature Balcony, Private Yard
Garage Spaces 3.0
Fence Full
Roof Type Composition
Total Parking Spaces 3
Garage Yes
Building
Lot Description Level, Near Public Transit
Sewer Public Sewer
Water Public
Level or Stories Two
Structure Type Brick, Frame, Wood Siding
Schools
Elementary Schools Westerly Creek
Middle Schools Dsst: Conservatory Green
High Schools Northfield
School District Denver 1
Others
Senior Community No
Ownership Individual
Acceptable Financing Cash, Conventional
Listing Terms Cash, Conventional
Special Listing Condition None
Read Less Info
Want to know what your home might be worth? Contact us for a FREE valuation!

Our team is ready to help you sell your home for the highest possible price ASAP

© 2025 METROLIST, INC., DBA RECOLORADO® – All Rights Reserved
6455 S. Yosemite St., Suite 500 Greenwood Village, CO 80111 USA
Bought with Your Castle Real Estate Inc
Rocky Mountain Living
Phone






