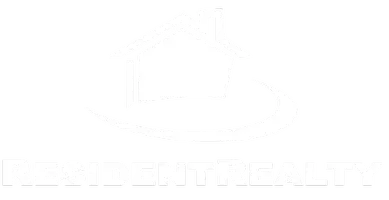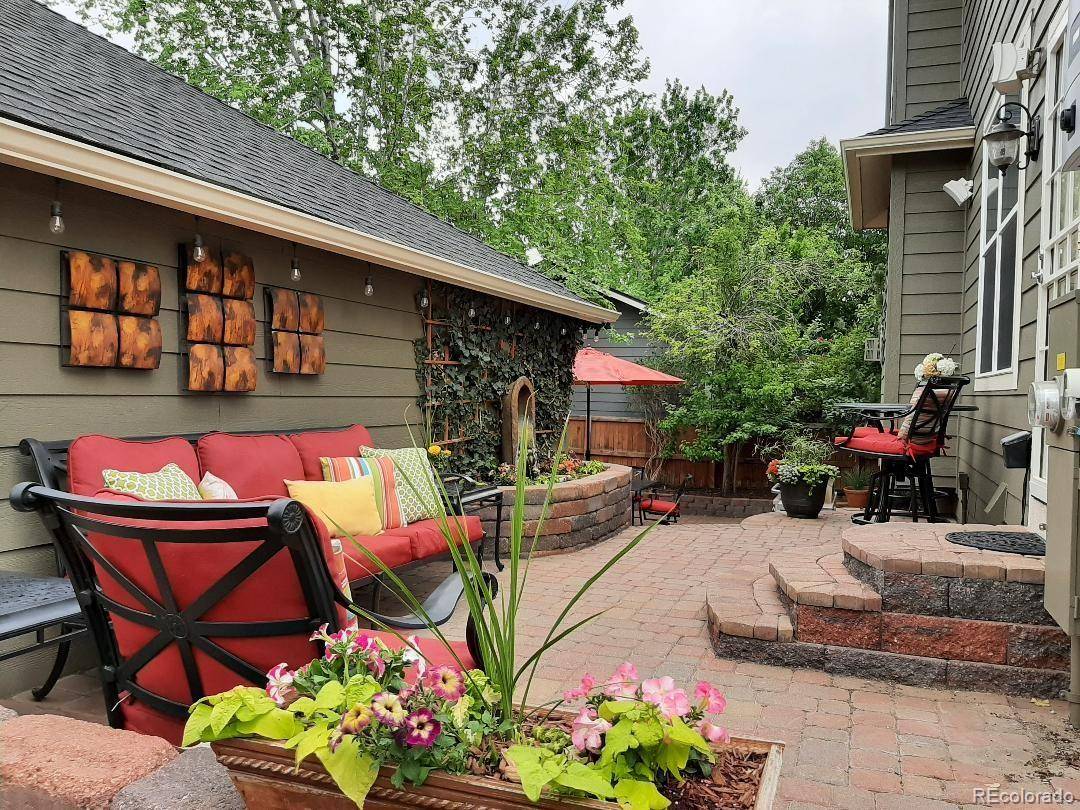$1,285,000
$1,285,000
For more information regarding the value of a property, please contact us for a free consultation.
5 Beds
4 Baths
4,117 SqFt
SOLD DATE : 07/12/2022
Key Details
Sold Price $1,285,000
Property Type Single Family Home
Sub Type Single Family Residence
Listing Status Sold
Purchase Type For Sale
Square Footage 4,117 sqft
Price per Sqft $312
Subdivision Central Park
MLS Listing ID 7055325
Sold Date 07/12/22
Style Denver Square
Bedrooms 5
Full Baths 2
Half Baths 1
Three Quarter Bath 1
Condo Fees $43
HOA Fees $43/mo
HOA Y/N Yes
Abv Grd Liv Area 2,780
Year Built 2002
Annual Tax Amount $7,602
Tax Year 2021
Lot Size 4,950 Sqft
Acres 0.11
Property Sub-Type Single Family Residence
Source recolorado
Property Description
Location, location, location, is an understatement with a south facing, premium corner lot across the street from a green space and walking path. 26th Ave is not a thoroughfare and does not cross Central Park Parkway for minimal traffic. As soon as you pull up to the house, you will notice the yard is gorgeous and impeccably maintained. The copper flower boxes are already planted for the season and are included with the sale. The backyard feels like a European Bistro, with the flowerbed fountain and strung LED lights, perfect for dining and entertaining. The unique hardscape design has been featured in garden tours and home publications. The high-end patio furniture is included with the home. As nice as the exterior features are, the interior is spectacular. You will love the openness of the kitchen and family room, yet the floorplan includes a traditional living and dining room. The centerpiece is the kitchen's massive island that seats up to six for dining, is ideal for entertaining, has ample storage, a wine cooler and a large farm sink. The family room has custom built-in cabinets and fireplace mantel to complement the kitchen cabinets. There are four bedrooms upstairs, with a gorgeous primary bedroom that has two walk-in closets and 5-piece bath. The laundry room is also located upstairs. In the basement you will find a huge family room with a fireplace. There is a 75inch, 4K TV that is recessed in the wall for binge-watching shows, movies or viewing the big game. TV is included with the home. Your company will love the guest bedroom in the basement for its privacy and nicely appointed bathroom, which has heated floors. Storage is ample with several over-sized closets and a large storage room with shelving. I can't stress enough how ideal this location with no obstructed views on a wide street with plenty of parking. It is a short walk to an elementary school, pools, Central Park, the town center, grocery stores and restaurants.
Location
State CO
County Denver
Zoning R-MU-20
Rooms
Basement Finished, Full
Interior
Interior Features Audio/Video Controls, Central Vacuum, Eat-in Kitchen, Five Piece Bath, Granite Counters, High Ceilings, Kitchen Island, Open Floorplan, Smoke Free, Sound System
Heating Forced Air, Natural Gas
Cooling Central Air
Flooring Carpet, Tile, Wood
Fireplaces Number 2
Fireplaces Type Basement, Family Room
Fireplace Y
Appliance Bar Fridge, Convection Oven, Cooktop, Dishwasher, Disposal, Gas Water Heater, Humidifier, Microwave, Oven, Sump Pump, Tankless Water Heater, Wine Cooler
Exterior
Exterior Feature Gas Valve, Private Yard, Water Feature
Garage Spaces 2.0
Fence Partial
Utilities Available Cable Available, Electricity Connected, Natural Gas Connected
View Mountain(s)
Roof Type Composition
Total Parking Spaces 2
Garage No
Building
Lot Description Corner Lot, Greenbelt, Level, Master Planned, Open Space, Sprinklers In Front, Sprinklers In Rear
Foundation Concrete Perimeter
Sewer Public Sewer
Water Public
Level or Stories Two
Structure Type Brick, Cement Siding, Frame
Schools
Elementary Schools Westerly Creek
Middle Schools Mcauliffe International
High Schools Northfield
School District Denver 1
Others
Senior Community No
Ownership Agent Owner
Acceptable Financing Cash, Conventional, Jumbo
Listing Terms Cash, Conventional, Jumbo
Special Listing Condition None
Read Less Info
Want to know what your home might be worth? Contact us for a FREE valuation!

Our team is ready to help you sell your home for the highest possible price ASAP

© 2025 METROLIST, INC., DBA RECOLORADO® – All Rights Reserved
6455 S. Yosemite St., Suite 500 Greenwood Village, CO 80111 USA
Bought with BAER Realty LLC
Rocky Mountain Living
Phone






