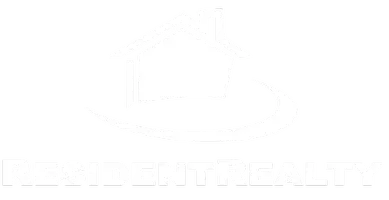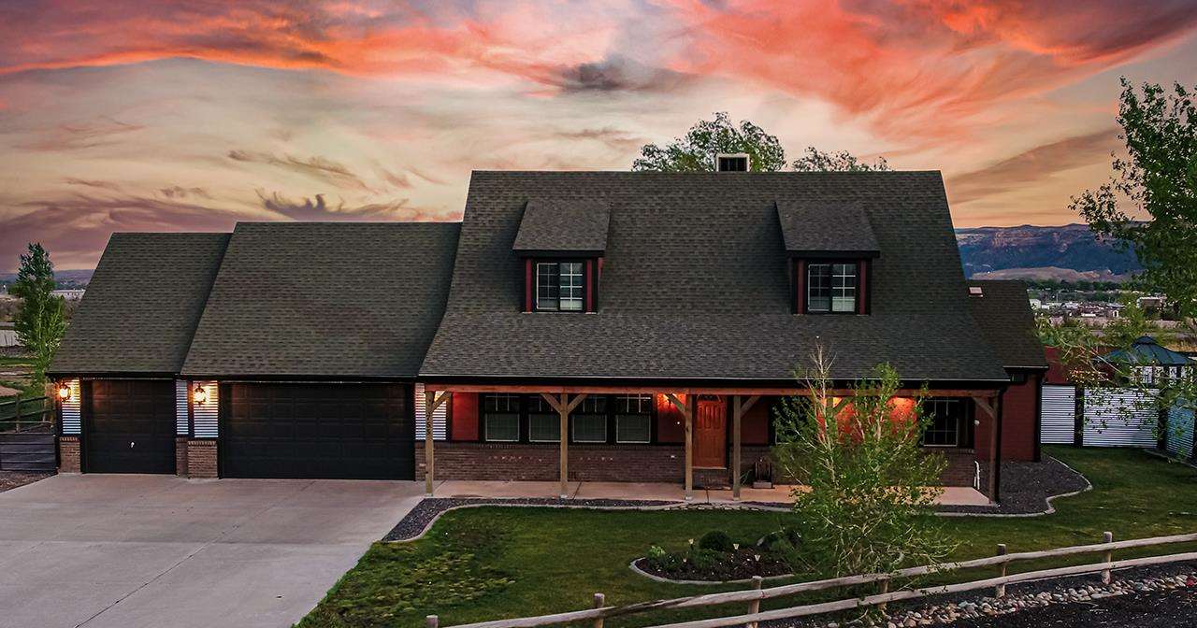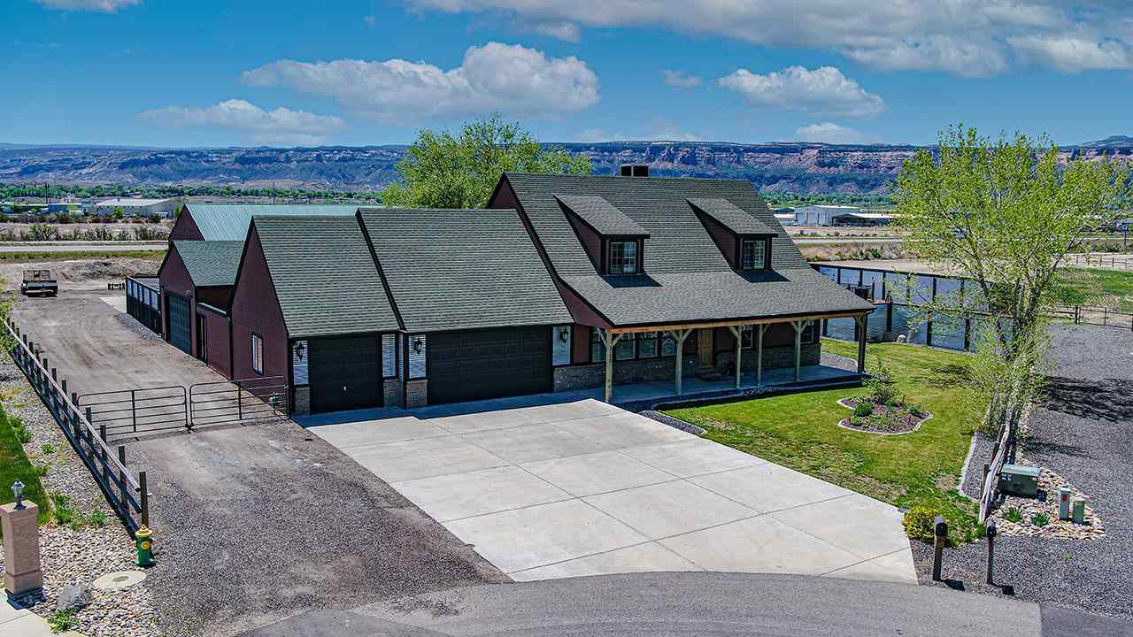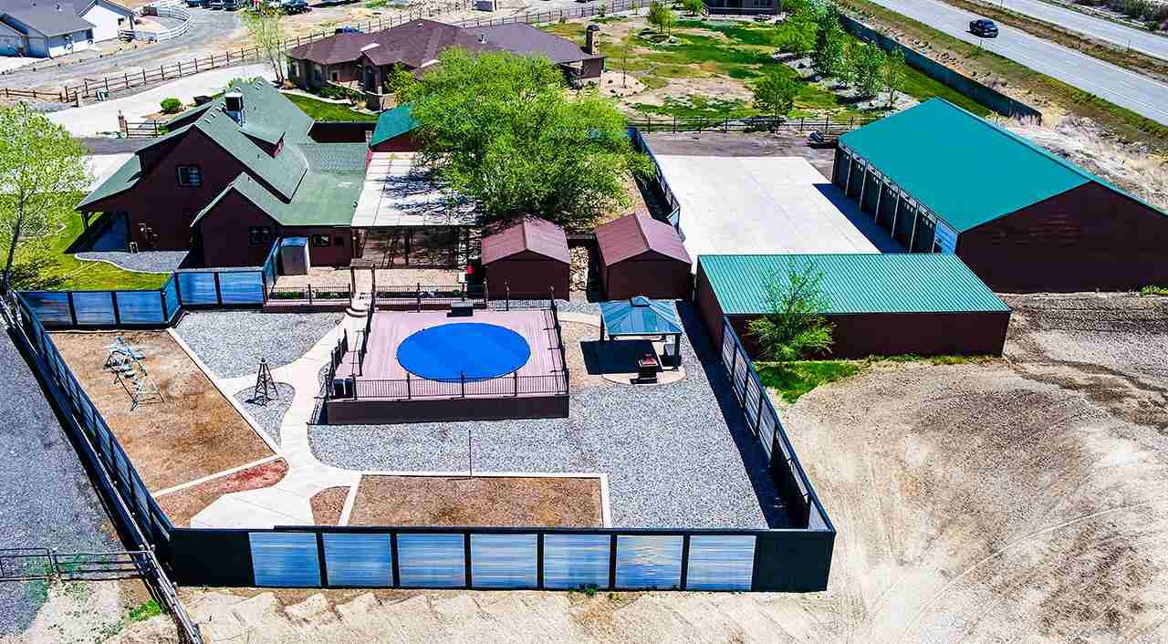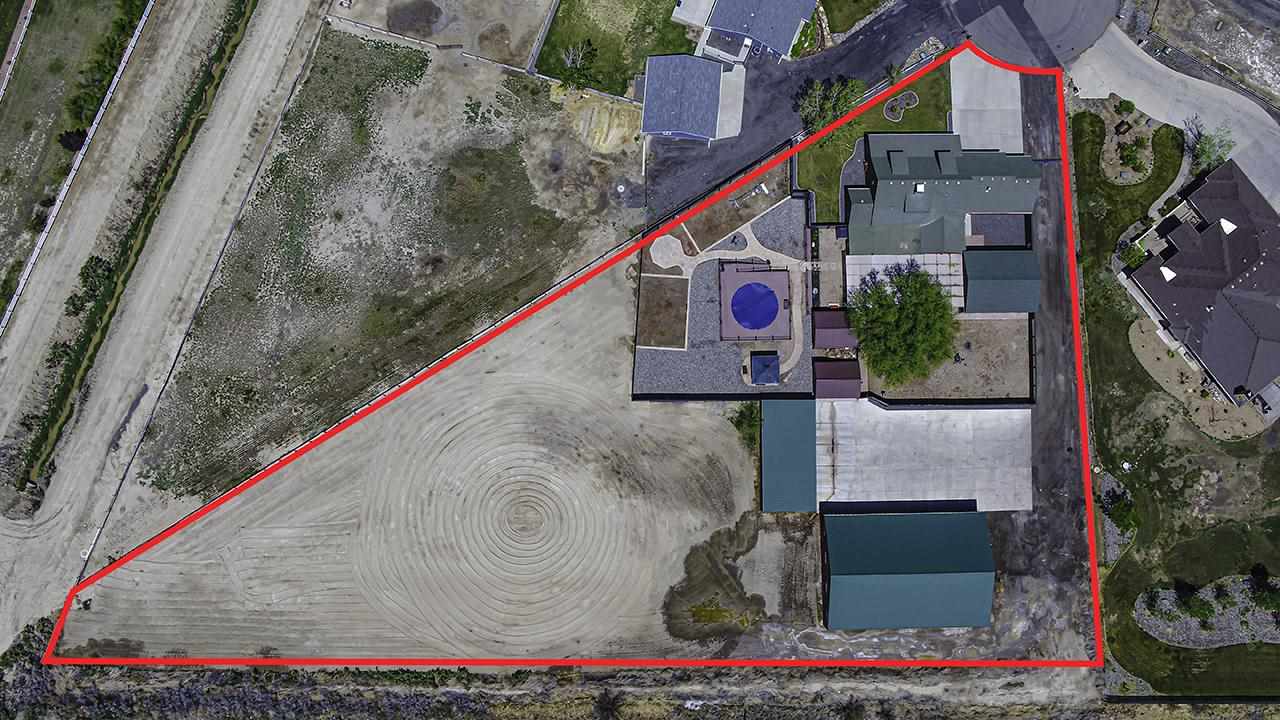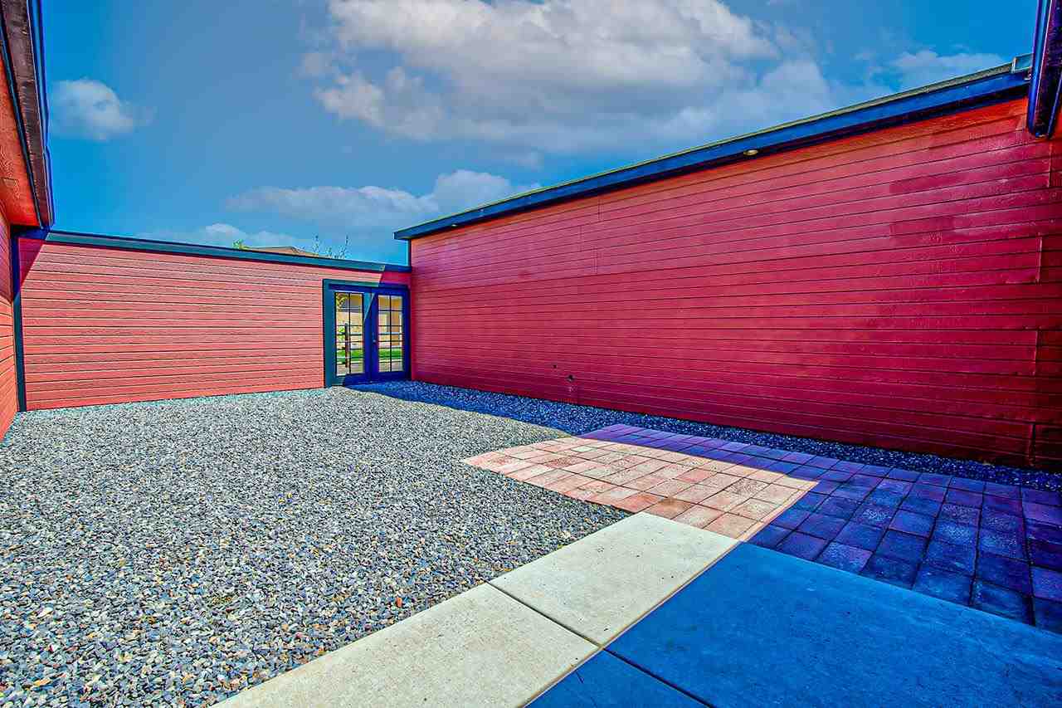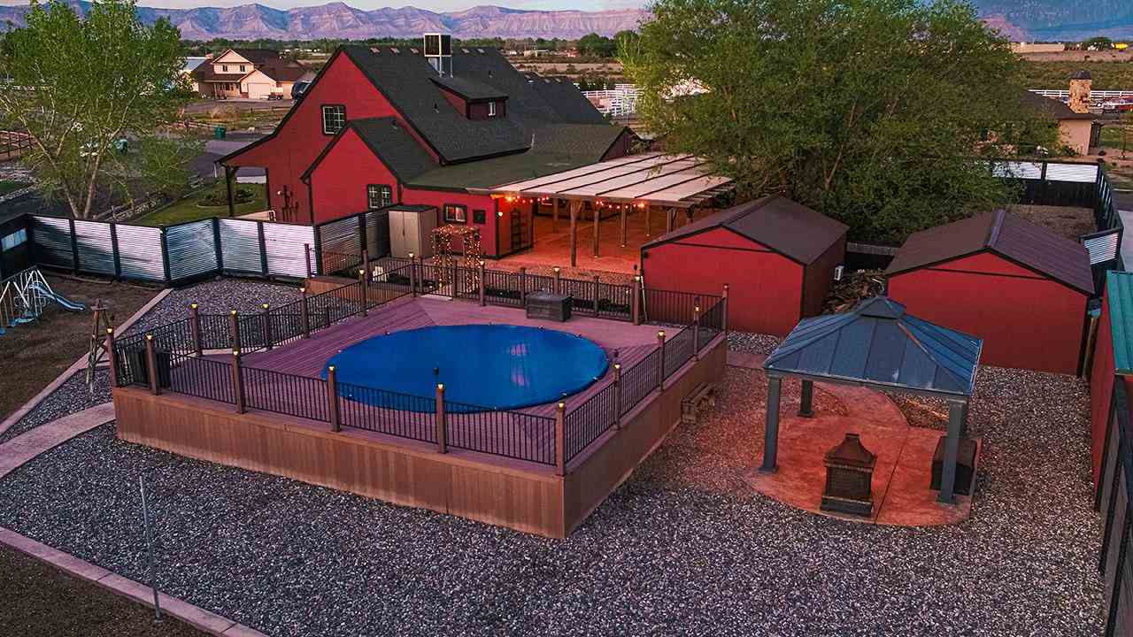$750,000
$837,900
10.5%For more information regarding the value of a property, please contact us for a free consultation.
4 Beds
3 Baths
2,558 SqFt
SOLD DATE : 09/10/2021
Key Details
Sold Price $750,000
Property Type Single Family Home
Sub Type Single Family Residence
Listing Status Sold
Purchase Type For Sale
Square Footage 2,558 sqft
Price per Sqft $293
Subdivision Bookcliff Ranch
MLS Listing ID 20212219
Sold Date 09/10/21
Style Two Story
Bedrooms 4
HOA Fees $35/ann
HOA Y/N true
Year Built 2003
Acres 2.1
Lot Dimensions irregular
Property Sub-Type Single Family Residence
Property Description
This exquisite estate has it all including 360 views of the monument, bookcliffs and the Mesa. 2.1 acres includes a total of 22 car capacity - 3 car attached garage, 2 car oversize detached garage, 5 bay garage and a 75'x50' 12 bay drive-thru shop built in 2012. The 4 bed, 3 full bath home includes fresh new interior paint, all carpets have been professionally cleaned and stretched, plus new blinds, mirrors in bathrooms and new faucets. The exterior has freshly painted trim and new rock and bark added to the landscape/xeriscape. Don't forget the entertainment center also known as the fully equipped outdoor kitchen with surround sound, dog yard and above ground pool with deck. Have guests? 2 guest rooms that are separate from main living space (1 finish and 1 unfinished) and back open field to bring your animals. What more can you ask for? The perfect entertainment estate awaits.
Location
State CO
County Mesa
Area Nw Grand Junction
Direction H Road west to left on Firefox Ct, left on G 3/4, right on Goldenrod Ct to the end of the cul-de-sac.
Rooms
Basement Crawl Space
Interior
Interior Features Ceiling Fan(s), Jetted Tub, Kitchen/Dining Combo, Main Level Primary, Pantry, Walk-In Closet(s), Walk-In Shower, Wired for Sound
Heating Hot Water
Cooling Evaporative Cooling
Flooring Carpet, Tile, Wood
Fireplaces Type None
Fireplace false
Window Features Window Coverings
Appliance Dryer, Dishwasher, Electric Oven, Electric Range, Disposal, Gas Oven, Gas Range, Microwave, Refrigerator, Washer
Laundry Laundry Closet, In Hall, Washer Hookup, Dryer Hookup
Exterior
Exterior Feature Dog Run, Sprinkler/Irrigation, Other, Pool, Shed, See Remarks
Parking Features Attached, Garage, Garage Door Opener, RV Access/Parking
Garage Spaces 22.0
Fence Privacy, Split Rail
Pool Above Ground
Roof Type Asphalt,Composition
Present Use Residential
Street Surface Paved
Handicap Access Low Threshold Shower
Porch Covered, Open, Patio
Garage true
Building
Lot Description Cul-De-Sac, Sprinklers In Front, Irregular Lot, Landscaped, Xeriscape
Faces North
Story 2
Sewer Other, Septic Tank, See Remarks
Water Public
Level or Stories Two
Additional Building Guest House, Outbuilding, Shed(s)
Structure Type Wood Siding,Wood Frame
Schools
Elementary Schools Appleton
Middle Schools Fruita
High Schools Fruita Monument
Others
HOA Fee Include Sprinkler
Tax ID 2701-311-13-010
Security Features Security System
Horse Property true
Read Less Info
Want to know what your home might be worth? Contact us for a FREE valuation!

Our team is ready to help you sell your home for the highest possible price ASAP
Bought with HOMESMART REALTY PARTNERS
Rocky Mountain Living
Phone
