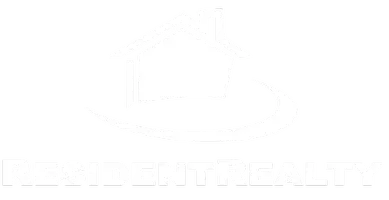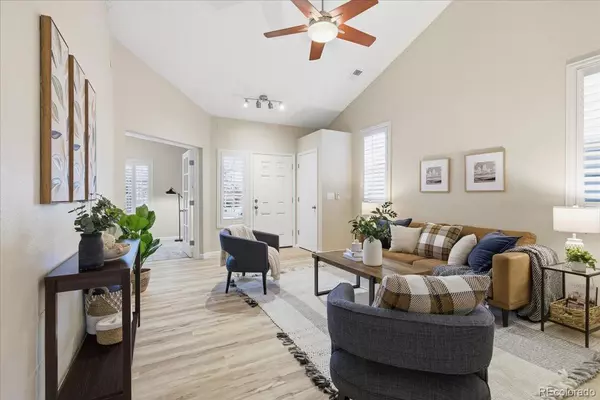
3 Beds
2 Baths
1,285 SqFt
3 Beds
2 Baths
1,285 SqFt
Key Details
Property Type Single Family Home
Sub Type Single Family Residence
Listing Status Active
Purchase Type For Sale
Square Footage 1,285 sqft
Price per Sqft $428
Subdivision Highlands Ranch
MLS Listing ID 9344142
Style Traditional
Bedrooms 3
Full Baths 2
Condo Fees $171
HOA Fees $171/qua
HOA Y/N Yes
Abv Grd Liv Area 1,285
Year Built 1998
Annual Tax Amount $3,281
Tax Year 2024
Lot Size 7,840 Sqft
Acres 0.18
Property Sub-Type Single Family Residence
Source recolorado
Property Description
Offering flexible living with three bedrooms or two bedrooms plus a dedicated office, the home sits on a spacious, fully fenced lot that backs to a peaceful greenbelt and the Grand View Trail—part of Highlands Ranch's extensive trail system.
The primary suite features vaulted ceilings, a generous walk-in closet, and a full ensuite bath complete with a large soaking tub. A second bedroom sits conveniently next door, while the third bedroom—styled with French doors and its own walk-in closet—rests at the front of the home, ideal for an office or guest space.
Enjoy a light and bright eat-in kitchen, an additional full bath, a dedicated laundry room, and plantation shutters throughout.
Perfectly situated just blocks from Arrowwood Elementary, the home also offers easy access to Highlands Ranch High School, Rock Canyon High School, Valor Christian High School, Big Dry Creek Park, Highland Heritage Regional Park, and Paintbrush Park as well as the spectacular Highlands Ranch Rec Centers.
This affordable home combines exceptional updates, a functional layout, and an unbeatable location—truly a rare find in Eastridge.
Location
State CO
County Douglas
Rooms
Main Level Bedrooms 3
Interior
Interior Features Ceiling Fan(s), Eat-in Kitchen, No Stairs, Pantry, Primary Suite, Vaulted Ceiling(s), Walk-In Closet(s)
Heating Forced Air, Natural Gas
Cooling Central Air
Flooring Laminate, Tile
Fireplace N
Appliance Dishwasher, Disposal, Dryer, Gas Water Heater, Microwave, Oven, Range, Refrigerator, Washer
Laundry In Unit
Exterior
Exterior Feature Private Yard, Rain Gutters
Parking Features Concrete, Dry Walled, Oversized
Garage Spaces 2.0
Fence Full
Roof Type Concrete
Total Parking Spaces 2
Garage Yes
Building
Lot Description Greenbelt, Landscaped, Sprinklers In Front, Sprinklers In Rear
Sewer Public Sewer
Water Public
Level or Stories One
Structure Type Frame,Stucco,Wood Siding
Schools
Elementary Schools Arrowwood
Middle Schools Cresthill
High Schools Highlands Ranch
School District Douglas Re-1
Others
Senior Community No
Ownership Individual
Acceptable Financing Cash, Conventional, FHA, VA Loan
Listing Terms Cash, Conventional, FHA, VA Loan
Special Listing Condition None

6455 S. Yosemite St., Suite 500 Greenwood Village, CO 80111 USA

${companyName}
Phone






