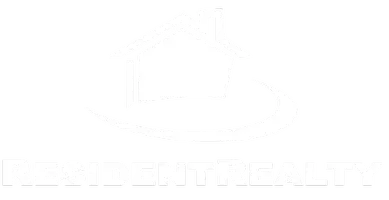
4 Beds
4 Baths
3,035 SqFt
4 Beds
4 Baths
3,035 SqFt
Key Details
Property Type Single Family Home
Sub Type Single Family Residence
Listing Status Active
Purchase Type For Sale
Square Footage 3,035 sqft
Price per Sqft $243
Subdivision Castle Pines North
MLS Listing ID 6684229
Bedrooms 4
Full Baths 3
Half Baths 1
Condo Fees $110
HOA Fees $110/mo
HOA Y/N Yes
Abv Grd Liv Area 1,926
Year Built 1987
Annual Tax Amount $4,251
Tax Year 2024
Lot Size 8,451 Sqft
Acres 0.19
Property Sub-Type Single Family Residence
Source recolorado
Property Description
After you soak in the mountain views from the newly constructed front porch, step inside & feel immediately at home. The main level offers a bright, open space with beautiful hardwood floors & soaring vaulted ceilings. The handsomely updated kitchen is a chef's delight, boasting granite counters, stylish cabinets, and a suite of brand-new stainless-steel appliances (less than one year old), including a modern induction stove. Just off the kitchen, a cozy family room with a wood-burning fireplace is the perfect setting for relaxing evenings or intimate gatherings.
The two-story layout is a highlight, offering a clear separation between your living and private spaces. Upstairs, the spacious primary suite becomes your sanctuary, complete with a large, updated walk-in closet & a spacious bathroom that features both a separate tub & shower. Two additional bedrooms & another updated full bath on this level offer plenty of private space for everyone.
The finished basement is a valuable bonus, providing a perfectly versatile space. It includes a spacious fourth bedroom with brand new LVP flooring & a convenient bathroom. This zone gives you the flexibility you need for a media room, home gym, home office, or an ideal private guest suite & tons of storage.
For your peace of mind, the furnace, AC, and water heater have all been recently replaced. The exterior was just painted last year.
Castle Pines is a truly special place offering the ultimate in community & connection. You'll love the easy access to highways, award winning schools, prestigious golf courses, miles of trails, parks & green spaces, neighborhood events like weekly farmers markets, food truck gatherings, runs, festivals & more. Don't miss this terrific home!
Location
State CO
County Douglas
Rooms
Basement Partial
Interior
Heating Forced Air
Cooling Central Air
Fireplace N
Appliance Dishwasher, Dryer, Microwave, Oven, Refrigerator, Washer
Exterior
Garage Spaces 2.0
Roof Type Composition
Total Parking Spaces 2
Garage Yes
Building
Sewer Public Sewer
Level or Stories Two
Structure Type Frame
Schools
Elementary Schools Buffalo Ridge
Middle Schools Rocky Heights
High Schools Rock Canyon
School District Douglas Re-1
Others
Senior Community No
Ownership Individual
Acceptable Financing Cash, Conventional, FHA, VA Loan
Listing Terms Cash, Conventional, FHA, VA Loan
Special Listing Condition None

6455 S. Yosemite St., Suite 500 Greenwood Village, CO 80111 USA

${companyName}
Phone






