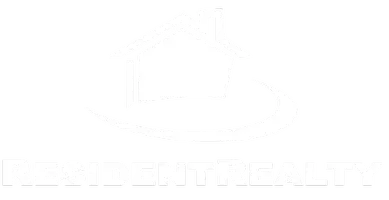4 Beds
4 Baths
2,717 SqFt
4 Beds
4 Baths
2,717 SqFt
OPEN HOUSE
Sun Jul 27, 12:00pm - 3:00pm
Key Details
Property Type Single Family Home
Sub Type Single Family Residence
Listing Status Active
Purchase Type For Sale
Square Footage 2,717 sqft
Price per Sqft $202
Subdivision Lake Village Filing 4
MLS Listing ID 9500669
Style Traditional
Bedrooms 4
Full Baths 1
Half Baths 1
Three Quarter Bath 2
HOA Y/N No
Abv Grd Liv Area 1,942
Year Built 1978
Annual Tax Amount $3,473
Tax Year 2024
Lot Size 8,400 Sqft
Acres 0.19
Property Sub-Type Single Family Residence
Source recolorado
Property Description
Step inside to find a stunning, renovated kitchen (2020) featuring sleek grey cabinetry, gleaming stainless steel appliances, and elegant quartz countertops. The eat-in kitchen area provides a perfect spot for casual dining. The oversized family room is a true highlight, boasting a cozy wood-burning fireplace with a charming brick hearth, creating a warm and inviting atmosphere for relaxation or entertaining year round.
All four generous bedrooms are conveniently located on the upper level, offering privacy and convenience. Enjoy peace of mind with new windows and siding installed in 2019 by Lifetime Windows and Siding, complete with a transferable warranty. A newer roof (2018) further enhances the home's value and durability.
The backyard is an entertainer's dream! Relax and entertain on the oversized covered back patio with new concrete (2021), perfect for outdoor entertaining and enjoying the Colorado sunshine. The fully fenced backyard is a private oasis, complete with raised garden beds, a dedicated playset area, a charming wood fire pit, a convenient storage shed, and a large, flat grass area for endless outdoor activities.
This home boasts an incredibly convenient location, offering walkability to multiple parks, including the beautiful Eastlake Park & Nature Preserve, Lake Village Park, Hidden Playground, and York Street Pavilion. Enjoy easy access to Thornton's amenities, including shopping, dining, and excellent schools. Don't miss this opportunity to own a turn-key home in a prime North Denver Metro location! Schedule your showing today!
Location
State CO
County Adams
Zoning RES
Rooms
Basement Finished, Partial
Interior
Interior Features Built-in Features, Ceiling Fan(s), Eat-in Kitchen, Entrance Foyer, Primary Suite, Quartz Counters, Walk-In Closet(s)
Heating Forced Air
Cooling Central Air
Flooring Carpet, Wood
Fireplaces Number 1
Fireplaces Type Family Room
Fireplace Y
Appliance Dishwasher, Microwave, Range, Refrigerator
Laundry In Unit
Exterior
Exterior Feature Dog Run, Fire Pit, Garden, Lighting, Playground, Rain Gutters
Garage Spaces 2.0
Fence Full
Utilities Available Cable Available, Internet Access (Wired), Natural Gas Connected
Roof Type Composition
Total Parking Spaces 2
Garage Yes
Building
Lot Description Many Trees, Near Public Transit, Sprinklers In Front, Sprinklers In Rear
Foundation Concrete Perimeter, Slab
Sewer Public Sewer
Water Public
Level or Stories Two
Structure Type Brick,Frame
Schools
Elementary Schools Tarver
Middle Schools Century
High Schools Horizon
School District Adams 12 5 Star Schl
Others
Senior Community No
Ownership Individual
Acceptable Financing Cash, Conventional, FHA, VA Loan
Listing Terms Cash, Conventional, FHA, VA Loan
Special Listing Condition None
Virtual Tour https://v1tours.com/listing/58921/

6455 S. Yosemite St., Suite 500 Greenwood Village, CO 80111 USA
${companyName}
Phone






