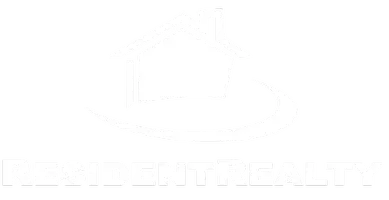4 Beds
2 Baths
2,909 SqFt
4 Beds
2 Baths
2,909 SqFt
Key Details
Property Type Single Family Home
Sub Type Single Family Residence
Listing Status Active
Purchase Type For Sale
Square Footage 2,909 sqft
Price per Sqft $192
Subdivision Brighton Crossing
MLS Listing ID 5097644
Bedrooms 4
Full Baths 2
Condo Fees $1,120
HOA Fees $1,120/ann
HOA Y/N Yes
Abv Grd Liv Area 1,661
Year Built 2017
Annual Tax Amount $5,763
Tax Year 2024
Lot Size 9,402 Sqft
Acres 0.22
Property Sub-Type Single Family Residence
Source recolorado
Property Description
The heart of the home is the expansive kitchen with granite countertops, stainless steel appliances, a large island, and a walk-in pantry. It opens to the dining area and the airy living room with a cozy gas fireplace. Luxury vinyl plank flooring flows throughout the main living areas, and each bedroom includes a ceiling fan for year-round comfort.
The oversized primary suite is a true retreat, featuring large windows, a generous walk-in closet, and a spa-like bathroom with quartz counters and double sinks. The full, unfinished basement adds over 1,200 square feet of potential for a home gym, media room, or future guest suite.
Enjoy the three-car attached garage, professionally landscaped yard, full fencing, and both a covered front porch and back patio—perfect for Colorado evenings.
Just minutes from I-76 and downtown Brighton, this home is close to parks, trails, shopping, and restaurants. Included in the HOA is a neighborhood pool and clubhouse with fitness center a short walk away and another close by too! You will love all that this home has to offer - it's the lifestyle you've been waiting for. Come see it today!
Location
State CO
County Adams
Rooms
Basement Sump Pump, Unfinished
Main Level Bedrooms 4
Interior
Interior Features Ceiling Fan(s), Granite Counters, Kitchen Island, Open Floorplan, Pantry, Primary Suite, Quartz Counters, Radon Mitigation System, Smoke Free, Walk-In Closet(s)
Heating Forced Air
Cooling Central Air
Flooring Carpet, Tile, Vinyl
Fireplaces Number 1
Fireplaces Type Living Room
Fireplace Y
Appliance Dishwasher, Disposal, Microwave, Oven, Range, Refrigerator, Sump Pump
Exterior
Exterior Feature Private Yard, Rain Gutters
Parking Features Concrete
Garage Spaces 3.0
Fence Full
Roof Type Composition
Total Parking Spaces 3
Garage Yes
Building
Lot Description Corner Lot, Landscaped, Sprinklers In Front, Sprinklers In Rear
Foundation Slab
Sewer Public Sewer
Water Public
Level or Stories One
Structure Type Frame
Schools
Elementary Schools Padilla
Middle Schools Overland Trail
High Schools Brighton
School District School District 27-J
Others
Senior Community No
Ownership Individual
Acceptable Financing Cash, Conventional, FHA, VA Loan
Listing Terms Cash, Conventional, FHA, VA Loan
Special Listing Condition None
Virtual Tour https://www.zillow.com/view-imx/b62ba758-7e25-47a9-9dab-fc38f292dfb0?setAttribution=mls&wl=true&initialViewType=pano

6455 S. Yosemite St., Suite 500 Greenwood Village, CO 80111 USA
${companyName}
Phone






