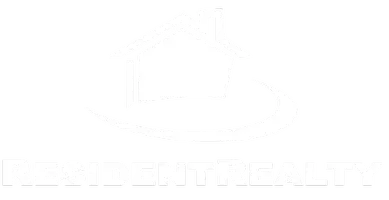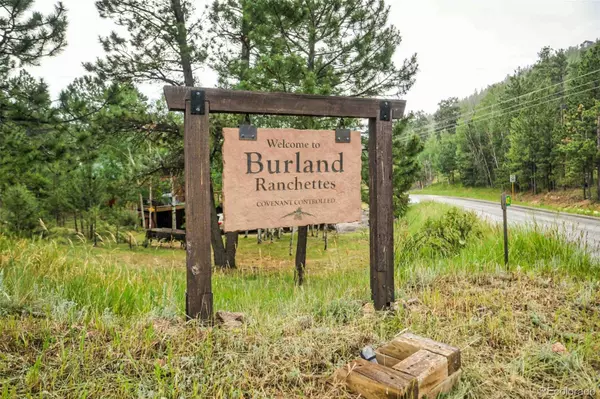
3 Beds
2 Baths
1,616 SqFt
3 Beds
2 Baths
1,616 SqFt
Key Details
Property Type Single Family Home
Sub Type Single Family Residence
Listing Status Active
Purchase Type For Sale
Square Footage 1,616 sqft
Price per Sqft $318
Subdivision Burland Ranchettes
MLS Listing ID 6065334
Style Mountain Contemporary
Bedrooms 3
Full Baths 1
Three Quarter Bath 1
HOA Y/N No
Abv Grd Liv Area 808
Year Built 1979
Annual Tax Amount $1,798
Tax Year 2024
Lot Size 1.340 Acres
Acres 1.34
Property Sub-Type Single Family Residence
Source recolorado
Property Description
*Your Mountain Oasis is Awaiting! Nestled on 1.34 acres of gently sloping, tree-lined land, this stunning home offers mature landscaping, incredible views, and the peace and privacy of true mountain living. Step inside to a bright and inviting layout featuring a gorgeous kitchen with knotty alder cabinetry, a farmhouse sink, stainless steel appliances, and an abundance of natural light. The main level boasts primary bedroom and a nice sized secondary room, while the spacious lower-level second primary suite includes a walk-in closet and serene ambiance and a cozy family room with fireplace to curl up and enjoy a movie on a cold Colorado night. Enjoy your morning coffee or evening sunsets on the expansive deck, perfectly positioned to take in the surrounding beauty. Plenty of parking, two handy utility sheds, and thoughtful updates throughout mean there's nothing to do but move in, unwind, and enjoy the fresh mountain air. This is mountain living at its finest! This Home is Move in Ready -nothing to do here but unpack and relax, take in the views and enjoy a drink on the deck while taking in the wildlife! Welcome Home to your Beautifully Updated Mountain Retreat in Bailey!
Location
State CO
County Park
Zoning RES
Rooms
Basement Finished, Full, Walk-Out Access
Main Level Bedrooms 2
Interior
Interior Features Breakfast Bar, Built-in Features, Ceiling Fan(s), Eat-in Kitchen, High Speed Internet, Laminate Counters, Open Floorplan, Primary Suite, Smoke Free, Solid Surface Counters, Walk-In Closet(s)
Heating Forced Air
Cooling None
Flooring Carpet, Tile, Vinyl
Fireplaces Number 1
Fireplaces Type Family Room, Free Standing, Wood Burning, Wood Burning Stove
Fireplace Y
Appliance Dishwasher, Disposal, Dryer, Freezer, Gas Water Heater, Microwave, Refrigerator, Self Cleaning Oven, Washer
Laundry In Unit
Exterior
Exterior Feature Dog Run, Private Yard
Parking Features Unpaved, Gravel
Fence Partial
Utilities Available Cable Available, Electricity Connected, Natural Gas Connected
View Mountain(s)
Roof Type Composition
Total Parking Spaces 4
Garage No
Building
Lot Description Corner Lot, Many Trees, Mountainous, Sloped
Foundation Raised, Slab
Sewer Septic Tank
Water Well
Level or Stories One
Structure Type Frame,Wood Siding
Schools
Elementary Schools Deer Creek
Middle Schools Fitzsimmons
High Schools Platte Canyon
School District Platte Canyon Re-1
Others
Senior Community No
Ownership Individual
Acceptable Financing Cash, Conventional, FHA, VA Loan
Listing Terms Cash, Conventional, FHA, VA Loan
Special Listing Condition None
Virtual Tour https://natures-reveal-photography.aryeo.com/videos/01980fa8-c880-7342-95a5-f27e15bd9e0f

6455 S. Yosemite St., Suite 500 Greenwood Village, CO 80111 USA

${companyName}
Phone






