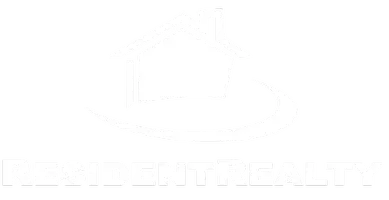3 Beds
3 Baths
3,582 SqFt
3 Beds
3 Baths
3,582 SqFt
OPEN HOUSE
Sat Jun 21, 9:00am - 11:00am
Key Details
Property Type Single Family Home
Sub Type Single Family Residence
Listing Status Active
Purchase Type For Sale
Square Footage 3,582 sqft
Price per Sqft $249
Subdivision Solterra
MLS Listing ID 9091901
Style Rustic
Bedrooms 3
Full Baths 2
Half Baths 1
Condo Fees $250
HOA Fees $250/ann
HOA Y/N Yes
Abv Grd Liv Area 2,360
Year Built 2015
Annual Tax Amount $9,104
Tax Year 2024
Lot Size 6,490 Sqft
Acres 0.15
Property Sub-Type Single Family Residence
Source recolorado
Property Description
Location
State CO
County Jefferson
Zoning Res
Rooms
Basement Full, Interior Entry, Unfinished
Interior
Interior Features Ceiling Fan(s), Entrance Foyer, Five Piece Bath, Granite Counters, High Ceilings, Jack & Jill Bathroom, Kitchen Island, Open Floorplan, Pantry, Primary Suite, Smoke Free, Sound System, Vaulted Ceiling(s), Walk-In Closet(s)
Heating Forced Air, Natural Gas
Cooling Central Air
Flooring Carpet, Tile
Fireplaces Number 2
Fireplaces Type Gas, Gas Log, Great Room, Outside
Fireplace Y
Appliance Cooktop, Dishwasher, Double Oven
Laundry In Unit
Exterior
Exterior Feature Private Yard
Parking Features Concrete, Exterior Access Door, Oversized, Tandem
Garage Spaces 3.0
Fence Full
Utilities Available Cable Available, Electricity Connected, Internet Access (Wired), Natural Gas Connected, Phone Available
View City, Mountain(s)
Roof Type Concrete
Total Parking Spaces 3
Garage Yes
Building
Lot Description Greenbelt, Landscaped, Level, Open Space, Sprinklers In Front, Sprinklers In Rear
Foundation Slab
Sewer Public Sewer
Water Public
Level or Stories Two
Structure Type Frame,Rock,Stucco
Schools
Elementary Schools Rooney Ranch
Middle Schools Dunstan
High Schools Green Mountain
School District Jefferson County R-1
Others
Senior Community No
Ownership Corporation/Trust
Acceptable Financing Cash, Conventional, VA Loan
Listing Terms Cash, Conventional, VA Loan
Special Listing Condition None
Pets Allowed Cats OK, Dogs OK
Virtual Tour https://www.zillow.com/view-3d-home/f0ec7477-3bd5-4a3b-88c3-d6a60c4bea46?setAttribution=mls&wl=true

6455 S. Yosemite St., Suite 500 Greenwood Village, CO 80111 USA
${companyName}
Phone






